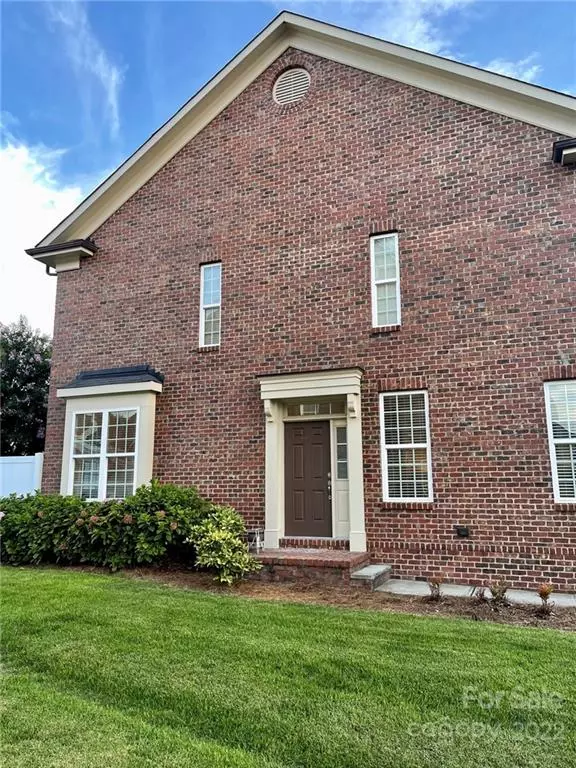For more information regarding the value of a property, please contact us for a free consultation.
15849 Sharon Dale DR Davidson, NC 28036
Want to know what your home might be worth? Contact us for a FREE valuation!

Our team is ready to help you sell your home for the highest possible price ASAP
Key Details
Sold Price $295,000
Property Type Townhouse
Sub Type Townhouse
Listing Status Sold
Purchase Type For Sale
Square Footage 1,192 sqft
Price per Sqft $247
Subdivision Summers Walk
MLS Listing ID 3898076
Sold Date 09/26/22
Bedrooms 2
Full Baths 2
Half Baths 1
HOA Fees $110/mo
HOA Y/N 1
Abv Grd Liv Area 1,192
Year Built 2010
Lot Size 1,829 Sqft
Acres 0.042
Property Description
Welcome Home to this immaculate well maintained 2 bedroom 2 1/2 bath end unit townhome. You will love all the extra windows and extra yard that makes this wonderful end unit so desired! The first floor has new LVP flooring and generous sized family room with lots of widows. The kitchen offers glass tile backsplash a glass top stove, microwave, dishwasher, a pantry frig incld. and 42 in. upper cabinets. The beautiful dining area gives life to an open concept. Beautiful crown molding and painted (white) smooth ceiling just adds a finishing touch to the welcoming main floor. Upstairs you'll find a laundry area & the washer/dryer will convey. Two lovely in suite bedrooms with walk in closets and their own bath! Outback you'll love the private fenced in patio and outdoor area. Just through the gate you'll find your own drive and designated parking area. Summers walk amenities include outdoor pools, a clubhouse, playground, walking trails with access to Davidson's public greenways.
Location
State NC
County Mecklenburg
Building/Complex Name Summers walk
Zoning RPA
Interior
Interior Features Attic Stairs Pulldown, Pantry, Walk-In Closet(s)
Heating Central, Heat Pump
Cooling Ceiling Fan(s)
Flooring Carpet, Vinyl, Vinyl
Fireplace false
Appliance Dishwasher, Disposal, Dryer, Electric Cooktop, Electric Water Heater, Microwave, Plumbed For Ice Maker, Refrigerator, Washer
Exterior
Exterior Feature Lawn Maintenance
Fence Fenced
Community Features Clubhouse, Outdoor Pool, Playground, Street Lights, Walking Trails
Parking Type Assigned, On Street
Building
Lot Description End Unit
Foundation Slab
Sewer Public Sewer
Water City
Level or Stories Two
Structure Type Brick Full, Fiber Cement
New Construction false
Schools
Elementary Schools Davidson K-8
Middle Schools Davidson K-8
High Schools William Amos Hough
Others
HOA Name Meeting Street at Summers Walk
Acceptable Financing Cash, Conventional
Listing Terms Cash, Conventional
Special Listing Condition None
Read Less
© 2024 Listings courtesy of Canopy MLS as distributed by MLS GRID. All Rights Reserved.
Bought with Kelly Watson • Realty ONE Group Select
GET MORE INFORMATION




