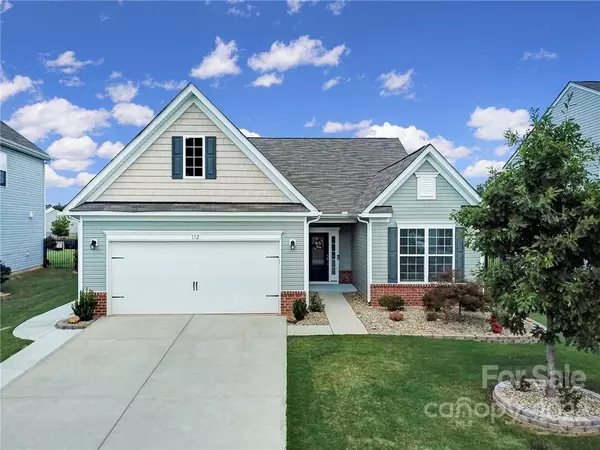For more information regarding the value of a property, please contact us for a free consultation.
112 Sequoia ST Mooresville, NC 28117
Want to know what your home might be worth? Contact us for a FREE valuation!

Our team is ready to help you sell your home for the highest possible price ASAP
Key Details
Sold Price $430,000
Property Type Single Family Home
Sub Type Single Family Residence
Listing Status Sold
Purchase Type For Sale
Square Footage 2,491 sqft
Price per Sqft $172
Subdivision Parkmont
MLS Listing ID 3894538
Sold Date 09/27/22
Style Transitional
Bedrooms 3
Full Baths 3
Construction Status Completed
HOA Fees $39/ann
HOA Y/N 1
Abv Grd Liv Area 2,491
Year Built 2018
Lot Size 10,454 Sqft
Acres 0.24
Lot Dimensions 60x166x66x179
Property Description
Beautiful, well-maintained home in the desirable Parkmont community in Mooresville. This original owner home offers an open floor plan, beautiful arches and hardwood floors. Kitchen features plentiful storage, subway tile backsplash, quartz counters, stainless appliances, including a gas range, and an island with seating. Adjacent breakfast area and family room with built in cabinet and gas fireplace. Dedicated office with French doors and transom windows is perfect for those working from home. Primary bedroom on the main with en-suite that offers dual sinks, tile surround shower and walk-in closet. Second bedroom and full bathroom on the main and third bedroom, full bathroom and bonus room on the upper. The screened-in porch, stamped concrete patio and flat, fenced backyard are perfect for relaxing or entertaining. Smart home technology, dual zone HVAC and finished garage. Community park and picnic area. Access to nearby Cornelius Park. Convenient to I-77 and Lowe's Corporate.
Location
State NC
County Iredell
Zoning R3
Rooms
Main Level Bedrooms 2
Interior
Interior Features Attic Stairs Pulldown, Breakfast Bar, Built-in Features, Cable Prewire, Kitchen Island, Open Floorplan, Pantry, Split Bedroom, Walk-In Closet(s)
Heating Central, Forced Air, Natural Gas, Zoned
Cooling Ceiling Fan(s), Zoned
Flooring Carpet, Hardwood, Tile, Vinyl
Fireplaces Type Family Room, Gas Log
Fireplace true
Appliance Dishwasher, Disposal, Electric Water Heater, Exhaust Fan, Gas Range, Microwave, Plumbed For Ice Maker, Self Cleaning Oven
Exterior
Garage Spaces 2.0
Fence Fenced
Community Features Picnic Area, Playground, Sidewalks, Street Lights
Utilities Available Cable Available, Wired Internet Available
Garage true
Building
Lot Description Level
Foundation Slab
Builder Name Lennar
Sewer Public Sewer
Water City
Architectural Style Transitional
Level or Stories One and One Half
Structure Type Vinyl
New Construction false
Construction Status Completed
Schools
Elementary Schools Shepherd
Middle Schools Lakeshore
High Schools South Iredell
Others
HOA Name CSI Community Management
Acceptable Financing Cash, Conventional, FHA, USDA Loan, VA Loan
Listing Terms Cash, Conventional, FHA, USDA Loan, VA Loan
Special Listing Condition None
Read Less
© 2024 Listings courtesy of Canopy MLS as distributed by MLS GRID. All Rights Reserved.
Bought with Russ Bogue • Coldwell Banker Realty



