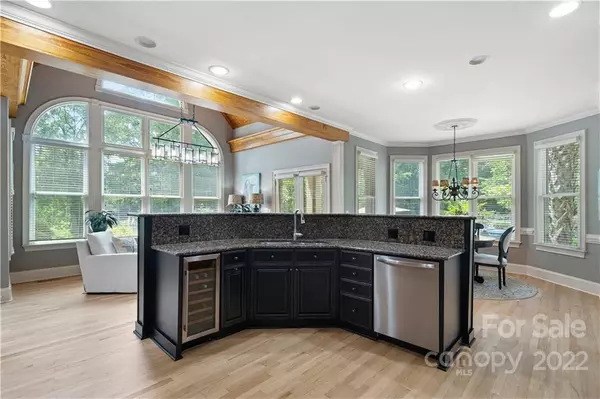For more information regarding the value of a property, please contact us for a free consultation.
2234 Woodridge DR Fort Mill, SC 29715
Want to know what your home might be worth? Contact us for a FREE valuation!

Our team is ready to help you sell your home for the highest possible price ASAP
Key Details
Sold Price $805,000
Property Type Single Family Home
Sub Type Single Family Residence
Listing Status Sold
Purchase Type For Sale
Square Footage 4,065 sqft
Price per Sqft $198
Subdivision Regent Park
MLS Listing ID 3886006
Sold Date 09/23/22
Style Traditional
Bedrooms 4
Full Baths 4
Construction Status Completed
Abv Grd Liv Area 4,065
Year Built 1999
Lot Size 0.440 Acres
Acres 0.44
Lot Dimensions 45x45x154x156x72
Property Sub-Type Single Family Residence
Property Description
Elegant custom brick home w/ 3-car side load garage in the heart of Regent Park. Dramatic 2-story foyer w/ marble flooring makes for the perfect entrance. The Chef kitchen includes custom cabinets, granite counters, large island, beautiful stone backsplash, gas range and micro-oven combo. W/ designer lighting, custom molding, refinished hardwoods, spectacular 2-story designer ceilings, central vac, inside and outside Bluetooth speaker system—all make this home stand out from the rest! The inviting pool tub, pond and sunroom, is surrounded by professionally landscaped for 4 seasons of color making this an entertainer's dream! The first floor updated primary suite hosts large closets, spa tub, marble tiled shower, granite countertops and slate tile flooring. Upstairs you will find 3 secondary bedrooms, 1 w/ ensuite and 2 with Jack and Jill bathroom, along w/ an oversized bonus room. This home's location is close to parks, restaurants, shopping, and award winning Fort Mill Schools.
Location
State SC
County York
Zoning RD-I
Rooms
Main Level Bedrooms 1
Interior
Interior Features Cable Prewire
Heating Zoned
Cooling Ceiling Fan(s), Zoned
Flooring Carpet, Wood
Fireplaces Type Fire Pit
Appliance Gas Water Heater
Laundry Main Level
Exterior
Exterior Feature Fire Pit, Hot Tub, In Ground Pool
Garage Spaces 3.0
Fence Fenced
Community Features Outdoor Pool, Playground, Recreation Area, Street Lights, Tennis Court(s)
Roof Type Shingle
Street Surface Concrete
Garage true
Building
Lot Description Private
Foundation Crawl Space
Sewer Public Sewer
Water City
Architectural Style Traditional
Level or Stories Two
Structure Type Brick Partial
New Construction false
Construction Status Completed
Schools
Elementary Schools Sugar Creek
Middle Schools Springfield
High Schools Nations Ford
Others
Acceptable Financing Cash, Conventional
Listing Terms Cash, Conventional
Special Listing Condition None
Read Less
© 2025 Listings courtesy of Canopy MLS as distributed by MLS GRID. All Rights Reserved.
Bought with Aaron Dworsky • Keller Williams Lake Norman



