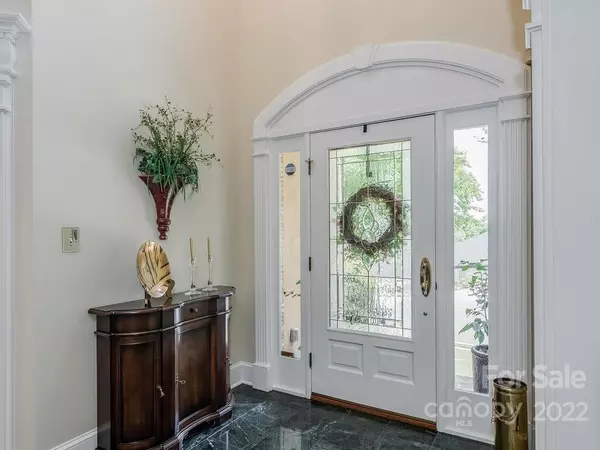For more information regarding the value of a property, please contact us for a free consultation.
6803 Linkside CT Charlotte, NC 28277
Want to know what your home might be worth? Contact us for a FREE valuation!

Our team is ready to help you sell your home for the highest possible price ASAP
Key Details
Sold Price $825,000
Property Type Single Family Home
Sub Type Single Family Residence
Listing Status Sold
Purchase Type For Sale
Square Footage 3,970 sqft
Price per Sqft $207
Subdivision Piper Glen
MLS Listing ID 3874388
Sold Date 09/29/22
Style Transitional
Bedrooms 4
Full Baths 3
Half Baths 1
HOA Fees $120/ann
HOA Y/N 1
Abv Grd Liv Area 3,970
Year Built 1994
Lot Size 10,890 Sqft
Acres 0.25
Lot Dimensions 35 x 135 x 130 x 135
Property Description
Gorgeous home located in exclusive Piper Glen community. Original owner has meticulously maintained & renovated this property. Open floor plan features 2-story Great Rm w/ gas fireplace & custom built-ins. Gorgeous renovated kitchen w/ island, custom cabinetry, SS appliances and induction cooktop. Main floor primary suite w/ stunning renovated bathroom including steam shower & walk-in closet. Formal dining room & private office. Upstairs features a welcoming guest room w/ ensuite bath, 2 secondary bedrooms w/ Jack-n-Jill bathroom & large bonus room. 2-story sunroom w/ gas fireplace & Eze Breeze screened porch. Entire property amazingly landscaped. Tankless on-demand water heater. Both HVAC's less than 3 years old. Premier Country Club amenities available, including championship golf course. Walking distance to shopping, dining and Four Mile Creek Greenway. Move in and enjoy this wonderful community!
Location
State NC
County Mecklenburg
Zoning R20MF
Rooms
Main Level Bedrooms 1
Interior
Interior Features Attic Stairs Pulldown, Attic Walk In, Breakfast Bar, Built-in Features, Garden Tub, Kitchen Island, Open Floorplan, Tray Ceiling(s), Vaulted Ceiling(s), Walk-In Closet(s)
Heating Central, Heat Pump, Natural Gas, Zoned
Cooling Ceiling Fan(s), Zoned
Flooring Carpet, Tile, Wood
Fireplaces Type Gas Log, Great Room, Porch
Fireplace true
Appliance Convection Oven, Dishwasher, Disposal, Dryer, Electric Oven, Induction Cooktop, Microwave, Refrigerator, Tankless Water Heater, Wall Oven, Washer
Exterior
Exterior Feature Gas Grill, In-Ground Irrigation
Garage Spaces 2.0
Community Features Clubhouse, Fitness Center, Golf, Outdoor Pool, Tennis Court(s)
Roof Type Shingle
Parking Type Electric Vehicle Charging Station(s), Attached Garage, Garage Faces Side
Garage true
Building
Lot Description Cul-De-Sac
Foundation Crawl Space
Sewer Public Sewer
Water City
Architectural Style Transitional
Level or Stories Two
Structure Type Hard Stucco
New Construction false
Schools
Elementary Schools Mcalpine
Middle Schools South Charlotte
High Schools South Mecklenburg
Others
HOA Name Lu Jenkins
Acceptable Financing Cash, Conventional
Listing Terms Cash, Conventional
Special Listing Condition None
Read Less
© 2024 Listings courtesy of Canopy MLS as distributed by MLS GRID. All Rights Reserved.
Bought with Gina Lorenzo • COMPASS Ballantyne
GET MORE INFORMATION




