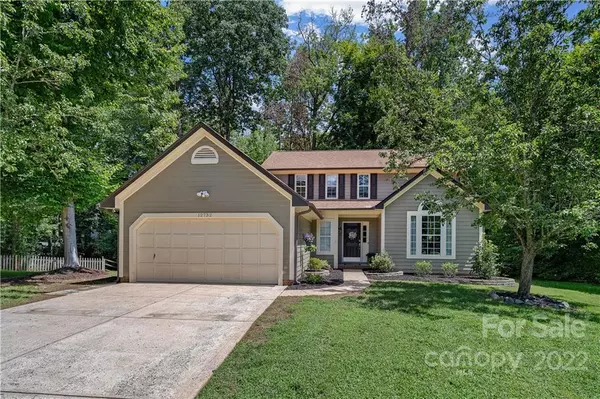For more information regarding the value of a property, please contact us for a free consultation.
12732 Sulgrave DR Huntersville, NC 28078
Want to know what your home might be worth? Contact us for a FREE valuation!

Our team is ready to help you sell your home for the highest possible price ASAP
Key Details
Sold Price $396,500
Property Type Single Family Home
Sub Type Single Family Residence
Listing Status Sold
Purchase Type For Sale
Square Footage 1,817 sqft
Price per Sqft $218
Subdivision Crown Ridge
MLS Listing ID 3894202
Sold Date 09/30/22
Bedrooms 3
Full Baths 2
Half Baths 1
Abv Grd Liv Area 1,817
Year Built 1992
Lot Size 0.380 Acres
Acres 0.38
Property Description
Did you say you were looking for a home in a cul-de-sac with a wooded backyard that's close to 77 AND 485? Oh, well good. Because here it is! This well-kept home in the Crown Ridge community is ready for its new owner. As you enter the home it welcomes you with a wide-open foyer. To the right, you'll find the office with French doors and so much natural light. A perfect setup for anyone that works from home. The living room has a gas fireplace surrounded by stone up to the ceiling. Windows galore! Your kitchen provides plenty of storage with an abundance of cabinets. Quartz countertops and stainless-steel appliances. Upstairs you'll find the primary bathroom with dual vanities and separate tub and standup shower. 2 secondary bedrooms plus the 2nd full bath finish off the upstairs. Now make your way to the backyard, the real showstopper. Large, oversized deck perfect for entertaining and grilling. Plenty of mature trees to give you the privacy you've been looking for. Come check it out!
Location
State NC
County Mecklenburg
Zoning GR
Interior
Interior Features Pantry, Vaulted Ceiling(s), Walk-In Closet(s)
Heating Central, Forced Air, Natural Gas
Cooling Ceiling Fan(s)
Flooring Carpet, Tile, Wood
Fireplaces Type Fire Pit, Gas Log, Living Room
Fireplace true
Appliance Dishwasher, Disposal, Gas Cooktop, Gas Oven, Gas Water Heater
Exterior
Exterior Feature Fire Pit
Garage Spaces 2.0
Roof Type Shingle
Garage true
Building
Lot Description Wooded
Foundation Crawl Space
Sewer Public Sewer
Water City
Level or Stories Two
Structure Type Hardboard Siding
New Construction false
Schools
Elementary Schools Blythe
Middle Schools J.M. Alexander
High Schools North Mecklenburg
Others
Restrictions No Representation
Acceptable Financing Cash, Conventional, FHA, VA Loan
Listing Terms Cash, Conventional, FHA, VA Loan
Special Listing Condition None
Read Less
© 2024 Listings courtesy of Canopy MLS as distributed by MLS GRID. All Rights Reserved.
Bought with Wes Nguyen • Opendoor Brokerage LLC
GET MORE INFORMATION




