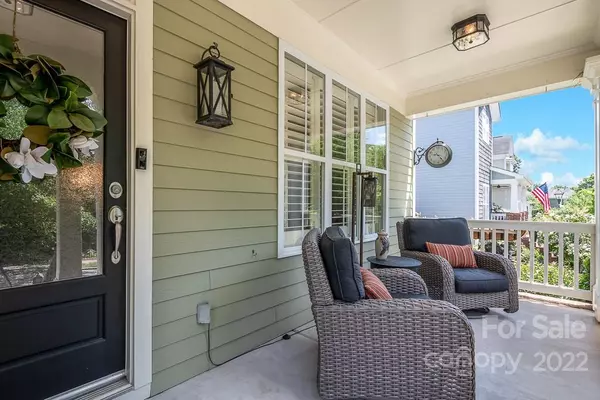For more information regarding the value of a property, please contact us for a free consultation.
17434 Invermere AVE Huntersville, NC 28078
Want to know what your home might be worth? Contact us for a FREE valuation!

Our team is ready to help you sell your home for the highest possible price ASAP
Key Details
Sold Price $740,000
Property Type Single Family Home
Sub Type Single Family Residence
Listing Status Sold
Purchase Type For Sale
Square Footage 2,475 sqft
Price per Sqft $298
Subdivision Birkdale Village
MLS Listing ID 3891790
Sold Date 10/03/22
Style Arts and Crafts, Farmhouse
Bedrooms 3
Full Baths 2
Half Baths 1
HOA Fees $34
HOA Y/N 1
Abv Grd Liv Area 2,475
Year Built 2002
Lot Size 6,534 Sqft
Acres 0.15
Property Description
This beautiful home w/the PRIMARY SUITE ON THE MAIN FLOOR is truly special and in a class of its own. Every room in this home has been updated with classic high end finishes.(Be sure to see the upgrade sheet for details). 10 foot ceilings, lots of trims, moldings and hardwoods add charm and character to this unique home. All rooms have been painted in the latest shades giving this pristine home a sense of calm. Outside, the front porch overlooks a quiet street and common area. A fully fenced yard includes a professionally built patio and gas fire-pit. Walk the tree lined streets to Birkdale Village where you will find a soon to be completed renovation of one of the most popular mixed use communities in the country. Shopping, dining and entertainment! If you want to stay active-head to Robbins Park or catch the greenway that connects to Cornelius' Emerald necklace trails. Conveniently located to everything including Birkdale Golf club, marinas, boat clubs and I77 to Uptown Charlotte.
Location
State NC
County Mecklenburg
Zoning NR
Rooms
Main Level Bedrooms 1
Interior
Interior Features Attic Stairs Pulldown, Built-in Features, Cable Prewire, Central Vacuum, Pantry, Walk-In Closet(s), Walk-In Pantry
Heating Central, Forced Air, Natural Gas
Cooling Ceiling Fan(s)
Flooring Carpet, Marble, Wood
Fireplaces Type Family Room, Fire Pit
Fireplace true
Appliance Convection Oven, Dishwasher, Disposal, Gas Cooktop, Gas Oven, Gas Water Heater, Microwave, Refrigerator
Exterior
Exterior Feature Fire Pit, Gas Grill
Garage Spaces 2.0
Fence Fenced
Community Features Clubhouse, Outdoor Pool, Playground, Pond, Sidewalks, Street Lights, Tennis Court(s), Walking Trails
Waterfront Description None
Roof Type Shingle
Garage true
Building
Lot Description Level
Foundation Crawl Space
Sewer Public Sewer
Water City
Architectural Style Arts and Crafts, Farmhouse
Level or Stories Two
Structure Type Fiber Cement
New Construction false
Schools
Elementary Schools J.V. Washam
Middle Schools Bailey
High Schools William Amos Hough
Others
HOA Name First Service Residential
Restrictions Architectural Review
Acceptable Financing Cash, Conventional
Listing Terms Cash, Conventional
Special Listing Condition None
Read Less
© 2024 Listings courtesy of Canopy MLS as distributed by MLS GRID. All Rights Reserved.
Bought with Nadine Wynn • Keller Williams Lake Norman



