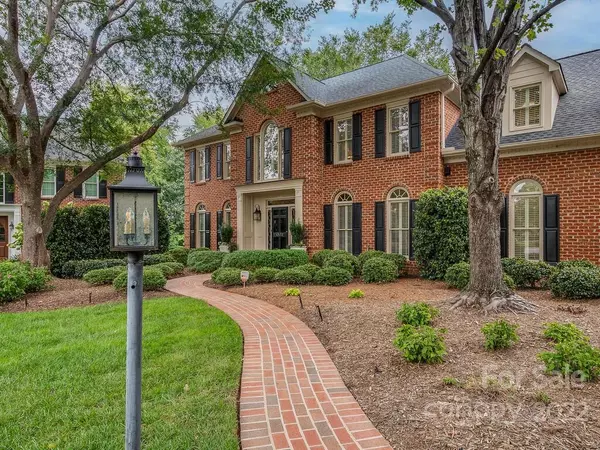For more information regarding the value of a property, please contact us for a free consultation.
4500 Binfords Ridge RD Charlotte, NC 28226
Want to know what your home might be worth? Contact us for a FREE valuation!

Our team is ready to help you sell your home for the highest possible price ASAP
Key Details
Sold Price $1,300,000
Property Type Single Family Home
Sub Type Single Family Residence
Listing Status Sold
Purchase Type For Sale
Square Footage 6,600 sqft
Price per Sqft $196
Subdivision Windswept
MLS Listing ID 3892395
Sold Date 09/27/22
Style Traditional
Bedrooms 5
Full Baths 4
Half Baths 2
Construction Status Completed
HOA Fees $35/ann
HOA Y/N 1
Abv Grd Liv Area 4,758
Year Built 1994
Lot Size 0.690 Acres
Acres 0.69
Property Description
Stately full brick home located on a quiet cul-de-sac in Windswept. Welcoming foyer opens to formal living and dining rooms. Bright chef's kitchen with gas cooktop and double oven, eat in breakfast area. Den overlooks sunroom flooded with natural light from wall of windows. Drop zone and huge laundry room. Back deck offers privacy and view of beautiful back yard. Upstairs primary suite with tray ceiling, private sitting area, two closets and enormous en suite bathroom. 3 additional bedrooms, all generously sized, one is ensuite and one with a shared bath. Upstairs bonus room has built ins and desk area. Permanent stairs to 3rd floor attic space. Back stair well. Basement with exercise area, family room with gas fireplace, bedroom and full bath. Covered outdoor space. Conditioned workspace with shelving and sink - perfect for wine cellar, woodworking shop or art studio. Lovely rose garden. Plantation shutters on first and second floor, blinds on basement level. Amazing storage.
Location
State NC
County Mecklenburg
Zoning R3
Rooms
Basement Basement, Finished
Interior
Interior Features Attic Walk In, Built-in Features, Cable Prewire, Kitchen Island, Pantry, Tray Ceiling(s), Walk-In Closet(s), Wet Bar
Heating Central, Forced Air, Natural Gas
Flooring Tile, Wood
Fireplaces Type Family Room, Recreation Room
Fireplace true
Appliance Dishwasher, Disposal, Double Oven, Gas Cooktop, Gas Water Heater, Plumbed For Ice Maker
Exterior
Garage Spaces 3.0
Fence Fenced
Roof Type Shingle
Parking Type Garage
Garage true
Building
Lot Description Cul-De-Sac
Foundation Crawl Space
Sewer Public Sewer
Water City
Architectural Style Traditional
Level or Stories Two
Structure Type Brick Full
New Construction false
Construction Status Completed
Schools
Elementary Schools Mcalpine
Middle Schools South Charlotte
High Schools Providence
Others
HOA Name David Kostelnik
Restrictions No Representation
Acceptable Financing Cash, Conventional
Listing Terms Cash, Conventional
Special Listing Condition None
Read Less
© 2024 Listings courtesy of Canopy MLS as distributed by MLS GRID. All Rights Reserved.
Bought with Betsy Stec Market • Ivester Jackson Distinctive Properties
GET MORE INFORMATION




