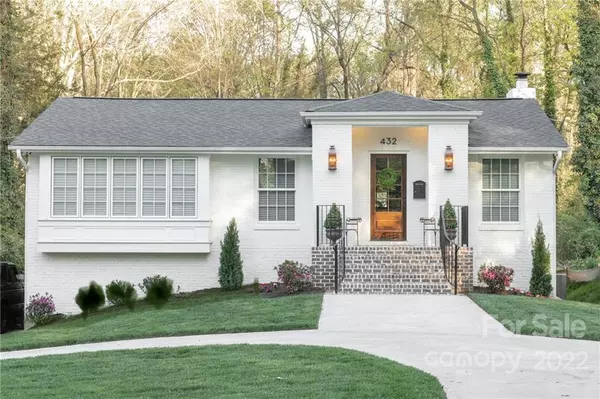For more information regarding the value of a property, please contact us for a free consultation.
432 Hunter LN Charlotte, NC 28211
Want to know what your home might be worth? Contact us for a FREE valuation!

Our team is ready to help you sell your home for the highest possible price ASAP
Key Details
Sold Price $1,065,000
Property Type Single Family Home
Sub Type Single Family Residence
Listing Status Sold
Purchase Type For Sale
Square Footage 2,750 sqft
Price per Sqft $387
Subdivision Cotswold
MLS Listing ID 3886197
Sold Date 10/04/22
Style Cottage, European, Farmhouse, Ranch, Traditional
Bedrooms 4
Full Baths 3
Abv Grd Liv Area 1,580
Year Built 1961
Lot Size 0.450 Acres
Acres 0.45
Property Description
Rare opportunity to purchase this stunning, 4 bedroom,/ 3 bath home in the highly sought after Cotswold neighborhood. Fully renovated in 2021, this home offers high-end, custom features throughout! Gourmet kitchen w/island, open to the great room w/vaulted ceiling. Main level primary bedroom suite boasts vaulted ceiling, custom closet, marble steam shower, and dual vanity. Lovely secondary bedroom and renovated bathroom on main. The lower level has 2 spacious bedrooms, fully renovated shared bathroom, living space w/fireplace, dining area, beverage station, laundry, and drop zone with exterior access. Nearly 400 sq' attached rear load garage with endless possibilities... storage, gym, etc., or could be finished. Outside you will find a large, fenced, freshly landscaped yard, upper and lower decks offering multiple areas to entertain and enjoy the outdoors! Fabulous neighborhood feel with amazing schools!
Location
State NC
County Mecklenburg
Zoning R3
Rooms
Basement Basement, Basement Garage Door, Finished
Main Level Bedrooms 2
Interior
Interior Features Attic Other, Cable Prewire, Drop Zone, Garden Tub, Kitchen Island, Open Floorplan, Pantry, Split Bedroom, Vaulted Ceiling(s), Walk-In Closet(s)
Heating Central
Flooring Tile, Wood
Fireplaces Type Den, Fire Pit, Gas Starter, Gas Vented, Living Room, Wood Burning
Fireplace true
Appliance Bar Fridge, Convection Oven, Dishwasher, Disposal, Dryer, Electric Water Heater, Exhaust Fan, Exhaust Hood, Gas Range, Microwave, Plumbed For Ice Maker, Refrigerator, Washer
Exterior
Exterior Feature Fire Pit, Other - See Remarks
Garage Spaces 1.0
Fence Fenced
Utilities Available Cable Available, Gas, Wired Internet Available
Roof Type Shingle
Parking Type Circular Driveway, Driveway, Attached Garage, Garage Faces Rear, Garage Shop
Garage true
Building
Lot Description Corner Lot, Cul-De-Sac, Creek/Stream, Wooded
Foundation Other - See Remarks
Sewer Public Sewer
Water City
Architectural Style Cottage, European, Farmhouse, Ranch, Traditional
Level or Stories One
Structure Type Brick Partial, Cedar Shake
New Construction false
Schools
Elementary Schools Billingsville / Cotswold
Middle Schools Alexander Graham
High Schools Myers Park
Others
Restrictions Other - See Remarks
Acceptable Financing Cash, Conventional
Listing Terms Cash, Conventional
Special Listing Condition None
Read Less
© 2024 Listings courtesy of Canopy MLS as distributed by MLS GRID. All Rights Reserved.
Bought with Madalyn Hull • Corcoran HM Properties
GET MORE INFORMATION




