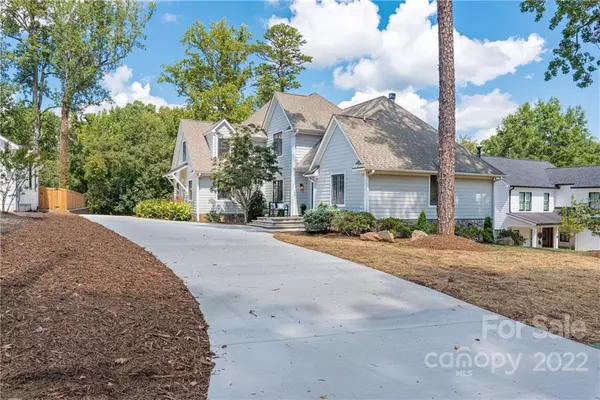For more information regarding the value of a property, please contact us for a free consultation.
237 Hunter LN Charlotte, NC 28211
Want to know what your home might be worth? Contact us for a FREE valuation!

Our team is ready to help you sell your home for the highest possible price ASAP
Key Details
Sold Price $1,100,000
Property Type Single Family Home
Sub Type Single Family Residence
Listing Status Sold
Purchase Type For Sale
Square Footage 4,185 sqft
Price per Sqft $262
Subdivision Cotswold
MLS Listing ID 3902358
Sold Date 10/24/22
Style Transitional
Bedrooms 5
Full Baths 3
Half Baths 1
Abv Grd Liv Area 2,920
Year Built 2003
Lot Size 0.370 Acres
Acres 0.37
Lot Dimensions 96x195x72x194
Property Description
Amazing opportunity to purchase a 5 bedroom, 3.5 bath home in the popular Cotswold neighborhood with many new updates throughout! This light-filled home has vaulted ceilings, an open floor plan, hardwood floors, fresh paint, modern lighting, new driveway and stone front porch, fresh landscaping, and many custom features! The spacious kitchen has white cabinetry, marble countertops, and stainless appliances. The primary bedroom suite is on the main floor and has a vaulted ceiling, fireplace, walk-in closet, and spacious ensuite bath with new quartz countertops and fixtures. Upstairs you will find 3 bedrooms, vaulted ceilings, walk-in closets, and re-freshed hall bath. The lower level has a rec room with a wet bar, ample storage, and guest suite/apartment with a bedroom, full bath, kitchenette, new LVP flooring, and separate entrance. Multiple outdoor spaces for entertaining! Fabulous home and a great investment! Neighboring homes are selling for $1.8MM+. Premier schools!
Location
State NC
County Mecklenburg
Zoning RES
Rooms
Basement Basement, Partially Finished
Main Level Bedrooms 1
Interior
Interior Features Attic Other, Kitchen Island, Open Floorplan, Vaulted Ceiling(s), Walk-In Closet(s)
Heating Forced Air, Natural Gas
Cooling Ceiling Fan(s), Zoned
Flooring Carpet, Tile, Vinyl, Wood
Fireplaces Type Great Room
Appliance Dishwasher, Disposal, Exhaust Fan, Gas Cooktop, Gas Water Heater, Plumbed For Ice Maker, Self Cleaning Oven
Exterior
Roof Type Shingle
Parking Type Driveway, Parking Space(s)
Building
Foundation Other - See Remarks
Sewer Public Sewer
Water City
Architectural Style Transitional
Level or Stories Two
Structure Type Fiber Cement, Wood
New Construction false
Schools
Elementary Schools Billingsville / Cotswold
Middle Schools Alexander Graham
High Schools Myers Park
Others
Restrictions No Restrictions
Acceptable Financing Cash, Conventional
Listing Terms Cash, Conventional
Special Listing Condition None
Read Less
© 2024 Listings courtesy of Canopy MLS as distributed by MLS GRID. All Rights Reserved.
Bought with Lauren Dayton • Helen Adams Realty
GET MORE INFORMATION




