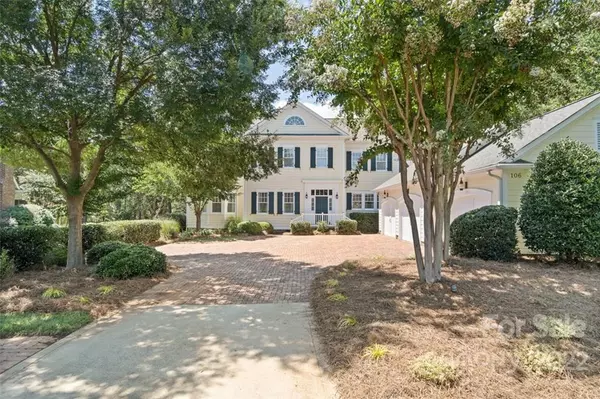For more information regarding the value of a property, please contact us for a free consultation.
106 Yale LOOP Mooresville, NC 28117
Want to know what your home might be worth? Contact us for a FREE valuation!

Our team is ready to help you sell your home for the highest possible price ASAP
Key Details
Sold Price $1,300,000
Property Type Single Family Home
Sub Type Single Family Residence
Listing Status Sold
Purchase Type For Sale
Square Footage 3,524 sqft
Price per Sqft $368
Subdivision The Point
MLS Listing ID 3891575
Sold Date 10/07/22
Style Traditional
Bedrooms 4
Full Baths 3
Half Baths 1
HOA Fees $136
HOA Y/N 1
Abv Grd Liv Area 3,524
Year Built 2005
Lot Size 1.530 Acres
Acres 1.53
Property Description
Remarkable custom built Simonini home located in the gated Sconset Village of The Point! This former model features a gourmet kitchen with white cabinets, 42" sub-zero refrigerator, Wolf gas range with dual ovens, pot filler, farm sink, prep sink, island and walk in pantry. Primary suite on main offers decorative built-ins, dual closets, and spa styled marble bath with separate vanities. Laundry room recently remodeled w/ Taj Mahal quartzite countertops, sink, and extra storage. Great room, sitting/flex room and 3 season screened porch with fireplace also on main. Upstairs has 3 bedrooms, 2 full baths, office and bonus room! Recent improvements include a whole house water filtration system, 1st floor air filtration system, new LED light fixtures throughout, paint, garage HVAC, beautifully refinished hickory wide plank flooring and carpets cleaned. Zoned HVAC, tankless water heaters, sealed crawl. Finished garage section offers flex/gym/storage/office space. Deeded boat slip at Pier Z!
Location
State NC
County Iredell
Zoning R20
Rooms
Main Level Bedrooms 1
Interior
Interior Features Attic Stairs Pulldown, Built-in Features, Cable Prewire, Kitchen Island, Open Floorplan, Pantry, Walk-In Closet(s), Walk-In Pantry, Whirlpool
Heating Central, Heat Pump, Zoned
Cooling Ceiling Fan(s), Zoned
Flooring Carpet, Tile, Wood
Fireplaces Type Gas, Gas Log, Great Room, Porch
Fireplace true
Appliance Dishwasher, Disposal, Double Oven, Dryer, Freezer, Gas Range, Gas Water Heater, Microwave, Plumbed For Ice Maker, Refrigerator, Washer
Exterior
Exterior Feature In-Ground Irrigation
Garage Spaces 3.0
Community Features Clubhouse, Fitness Center, Gated, Golf, Outdoor Pool, Playground, Recreation Area, Sidewalks, Street Lights, Tennis Court(s), Walking Trails
Utilities Available Gas
Waterfront Description Boat Slip (Deed), Lake
Garage true
Building
Lot Description Corner Lot, Private, Wooded
Foundation Crawl Space
Sewer Septic Installed
Water Community Well
Architectural Style Traditional
Level or Stories Two
Structure Type Fiber Cement
New Construction false
Schools
Elementary Schools Woodland Heights
Middle Schools Woodland Heights
High Schools Lake Norman
Others
HOA Name Hawthorne Management
Special Listing Condition Relocation
Read Less
© 2025 Listings courtesy of Canopy MLS as distributed by MLS GRID. All Rights Reserved.
Bought with Micaela Brewer • Premier Sotheby's International Realty



