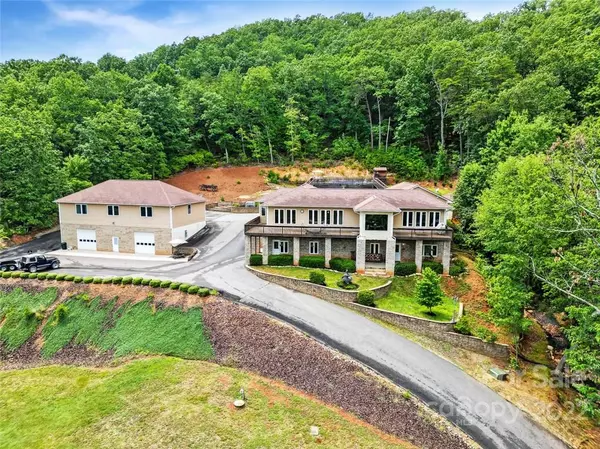For more information regarding the value of a property, please contact us for a free consultation.
5510 Mountain Laural DR Maiden, NC 28650
Want to know what your home might be worth? Contact us for a FREE valuation!

Our team is ready to help you sell your home for the highest possible price ASAP
Key Details
Sold Price $800,000
Property Type Single Family Home
Sub Type Other
Listing Status Sold
Purchase Type For Sale
Square Footage 6,396 sqft
Price per Sqft $125
MLS Listing ID 3868577
Sold Date 10/14/22
Bedrooms 4
Full Baths 4
Half Baths 2
Abv Grd Liv Area 2,780
Year Built 2006
Lot Size 3.750 Acres
Acres 3.75
Lot Dimensions 301x615x335x468
Property Description
Are you seeking privacy, a car enthusiast, in need of 2nd living qtrs or dedicated home business/office room? Don't miss the 1 property that has it all on 3.75 secluded acres with mountain feel. Just 10-30 mins to Clt/Airport, Denver/Mville/Hickory, property includes large ranch/bsmt home, detached 2nd liv qtrs, Office space w/private-entry & workhorse garages! Take in long range views across to Charlotte from dbl decks & deck-encased above-ground pool perched high above. Beautiful kitch, eat-in bar & 2 Owner Suites on main, plus Lower level GR w/FP, authentic Theatre Rm & built-in bar, cushion floor Fitness Rm, bath, lg BR, 2nd laundry & more! 2nd liv qtrs has open flrplan Kitch/Dining/GR, BR, bath & own laundry. Work from home? You'll love the private-entry office w/half bath for office, studio, training room...the list goes on. Tall dbl door heated garage/shop, equip shed w/roll-up door, RV/boat/vehicle parking, extensive stonework, 2 x 6 construction w/roll-out windows & no HOA!
Location
State NC
County Catawba
Zoning R-40
Rooms
Basement Exterior Entry, Finished, Interior Entry
Main Level Bedrooms 2
Interior
Interior Features Attic Stairs Pulldown, Breakfast Bar, Kitchen Island, Open Floorplan, Pantry, Sauna, Split Bedroom, Storage, Tray Ceiling(s), Walk-In Closet(s), Wet Bar, Whirlpool
Heating Central, Forced Air, Natural Gas
Cooling Ceiling Fan(s)
Flooring Carpet, Marble, Tile, Wood
Fireplaces Type Great Room
Fireplace true
Appliance Bar Fridge, Dishwasher, Electric Cooktop, Exhaust Hood, Gas Water Heater, Microwave, Oven, Plumbed For Ice Maker, Wine Refrigerator
Exterior
Exterior Feature Above Ground Pool, Storage
Garage Spaces 4.0
View City, Long Range
Parking Type Driveway, Attached Garage, Detached Garage, Garage Shop, Keypad Entry, RV Access/Parking, Shared Driveway
Garage true
Building
Lot Description Private, Creek/Stream, Wooded, Wooded
Sewer Septic Installed
Water Well
Structure Type Fiber Cement
New Construction false
Schools
Elementary Schools Balls Creek
Middle Schools Mill Creek
High Schools Bandys
Others
Acceptable Financing Cash, Conventional
Listing Terms Cash, Conventional
Special Listing Condition None
Read Less
© 2024 Listings courtesy of Canopy MLS as distributed by MLS GRID. All Rights Reserved.
Bought with Brandi Brown • Southern Homes of the Carolinas
GET MORE INFORMATION




