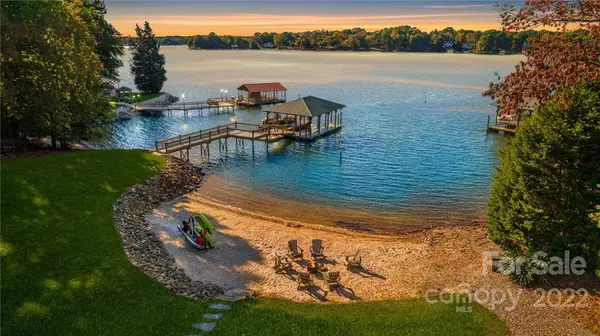For more information regarding the value of a property, please contact us for a free consultation.
136 Bridlewood DR Mooresville, NC 28117
Want to know what your home might be worth? Contact us for a FREE valuation!

Our team is ready to help you sell your home for the highest possible price ASAP
Key Details
Sold Price $2,300,000
Property Type Single Family Home
Sub Type Single Family Residence
Listing Status Sold
Purchase Type For Sale
Square Footage 3,978 sqft
Price per Sqft $578
MLS Listing ID 3902723
Sold Date 10/18/22
Style Transitional
Bedrooms 4
Full Baths 5
Half Baths 1
Abv Grd Liv Area 2,160
Year Built 2012
Lot Size 0.800 Acres
Acres 0.8
Property Sub-Type Single Family Residence
Property Description
This waterfront home with sweeping sun set views offers seamless fusion of industrial textures and contemporary coastal décor. With approximately 4900 square feet and three levels of living space, you are certainly going to be in awe of the abundance of the beauty and comfort of this home. Plenty of space for your family and friends to enjoy lakeside luxury living at its best. In addition, this property boasts a three car garage with a living area above and a custom one of a kind bunk room. The outside living area is just as incredible as the interior with a screened-in porch to relax on and take in the incredible views, a private covered dock, huge lawn, a separate fenced pet area, fire pit, lake water feature, and a large natural sandy beach. This home is currently being used as a vacation rental and is income producing. The home grossed 228k in 2021. All furnishings convey with the property.
Location
State NC
County Iredell
Zoning RR
Body of Water Lake Norman
Rooms
Basement Basement
Main Level Bedrooms 1
Interior
Interior Features Cable Prewire, Kitchen Island, Open Floorplan, Pantry, Tray Ceiling(s), Vaulted Ceiling(s)
Heating Central, Forced Air, Geothermal, Natural Gas, Radiant Floor, Zoned
Cooling Ceiling Fan(s), Zoned
Flooring Carpet, Tile, Vinyl, Wood
Fireplaces Type Great Room
Fireplace true
Appliance Dishwasher, Disposal, Dryer, Electric Cooktop, Exhaust Hood, Gas Water Heater, Microwave, Refrigerator, Tankless Water Heater, Wall Oven, Washer
Laundry Main Level
Exterior
Exterior Feature Hot Tub, In-Ground Irrigation
Garage Spaces 3.0
Fence Fenced
Waterfront Description Beach - Private,Boat House,Boat Lift,Boat Ramp,Dock,Pier
View Water, Year Round
Roof Type Shingle
Street Surface Concrete
Porch Covered, Patio, Rear Porch, Screened
Garage true
Building
Lot Description Waterfront
Sewer Septic Installed
Water Well
Architectural Style Transitional
Level or Stories 1 Story/F.R.O.G.
Structure Type Cedar Shake,Hardboard Siding,Stone Veneer
New Construction false
Schools
Elementary Schools Unspecified
Middle Schools Unspecified
High Schools Unspecified
Others
Special Listing Condition None
Read Less
© 2025 Listings courtesy of Canopy MLS as distributed by MLS GRID. All Rights Reserved.
Bought with Jennifer King • Lake Realty powered by Canzell
GET MORE INFORMATION




