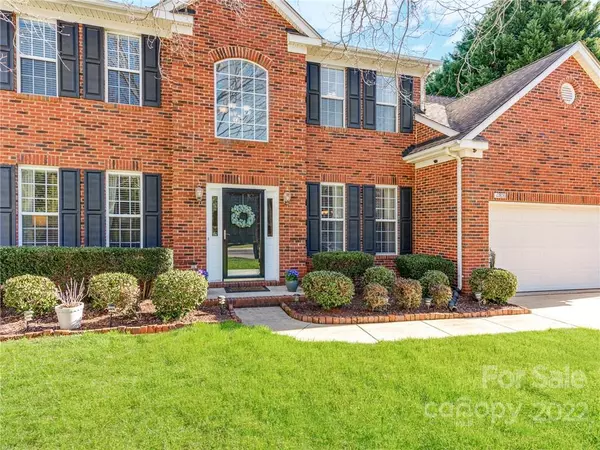For more information regarding the value of a property, please contact us for a free consultation.
12820 Glassonby CT Huntersville, NC 28078
Want to know what your home might be worth? Contact us for a FREE valuation!

Our team is ready to help you sell your home for the highest possible price ASAP
Key Details
Sold Price $470,000
Property Type Single Family Home
Sub Type Single Family Residence
Listing Status Sold
Purchase Type For Sale
Square Footage 2,685 sqft
Price per Sqft $175
Subdivision Mcginnis Village
MLS Listing ID 3832124
Sold Date 10/20/22
Style Traditional
Bedrooms 5
Full Baths 2
Half Baths 1
HOA Fees $47/ann
HOA Y/N 1
Abv Grd Liv Area 2,685
Year Built 1998
Lot Size 0.310 Acres
Acres 0.31
Property Description
Beautifully maintained home on a cul-de-sac lot in desirable McGinnis Village! Home feautres a 2 story entry way, private tree-lined back yard, and a functional floor plan. Off the entry there's a formal dining room complete with a tray ceiling and an office space with french doors. The spacious great room centers around a gas fireplace with shiplap details and is open to the sunny breakfast area. The updated kitchen has granite counters, a subway tile backsplash, SS appliances, and a peninsula with seating space. The primary suite is located on the second floor and has a good size WIC and a bathroom with double sinks, a soaking tub, and a separate shower. Additional bedrooms are all good size, and the bonus room offers lots of options for use. The backyard is a dream - fully tree-lined for privacy it also has a large patio and a good size storage shed.
Location
State NC
County Mecklenburg
Zoning R
Interior
Interior Features Breakfast Bar, Cable Prewire, Garden Tub, Tray Ceiling(s), Walk-In Closet(s)
Heating Central
Cooling Ceiling Fan(s)
Flooring Carpet, Wood
Fireplaces Type Gas Log, Great Room
Fireplace true
Appliance Dishwasher, Disposal, Electric Range, Gas Water Heater, Plumbed For Ice Maker
Exterior
Garage Spaces 2.0
Community Features Outdoor Pool, Playground
Utilities Available Cable Available
Roof Type Composition
Garage true
Building
Lot Description Cul-De-Sac, Wooded
Foundation Slab
Sewer Public Sewer
Water City
Architectural Style Traditional
Level or Stories Two
Structure Type Brick Partial, Vinyl
New Construction false
Schools
Elementary Schools Blythe
Middle Schools Alexander
High Schools North Mecklenburg
Others
HOA Name Cedar Management
Special Listing Condition None
Read Less
© 2024 Listings courtesy of Canopy MLS as distributed by MLS GRID. All Rights Reserved.
Bought with Trace Weidner • Stephen Cooley Real Estate



