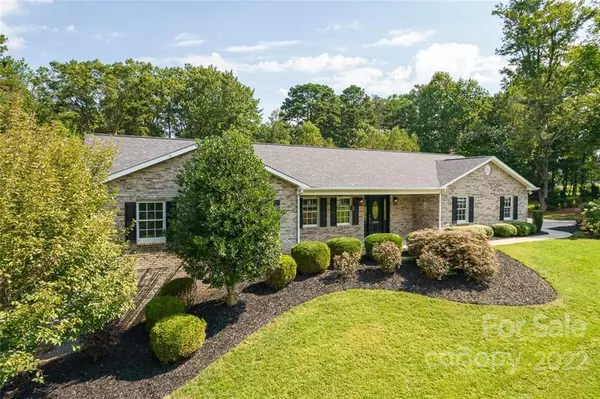For more information regarding the value of a property, please contact us for a free consultation.
1734 Orchard DR Lenoir, NC 28645
Want to know what your home might be worth? Contact us for a FREE valuation!

Our team is ready to help you sell your home for the highest possible price ASAP
Key Details
Sold Price $463,000
Property Type Single Family Home
Sub Type Single Family Residence
Listing Status Sold
Purchase Type For Sale
Square Footage 2,692 sqft
Price per Sqft $171
MLS Listing ID 3905414
Sold Date 10/19/22
Style Ranch
Bedrooms 3
Full Baths 3
Half Baths 1
Abv Grd Liv Area 1,844
Year Built 1996
Lot Size 1.740 Acres
Acres 1.74
Property Description
A++ in CURB APPEAL!! AMAZING brick ranch w/SO MUCH TO OFFER! 3 BR/3.5 BA sits on just under 2 BEAUTIFULLY acres w/privacy! Main level features great room, kitchen w/breakfast bar, spacious laundry room/half bath, large covered front porch, patio in rear & double garage. Main level primary BR suite offers walk-in closet & separate vanity area. Additional primary suite in basement w/full bath, walk-in closet & GORGEOUS stone FP, would also make an awesome family room! Double parking/room for your storage needs finish out the basement. So many updates!! New in 2022: roof, granite counter tops, vinyl plank flooring in kitchen & laundry room, HW floor in main level primary bedroom, interior paint throughout, lighting, freshly painted kitchen cabinets w/new hardware, tile back splash in kitchen, water heater, some new plumbing fixtures, exterior lighting, refinished HWs & MORE!! (Rheem HVAC 2017) This is truly an exceptional home!! 35 minutes from Blowing Rock! Agents are owners.
Location
State NC
County Caldwell
Building/Complex Name None
Zoning RA-20
Rooms
Basement Basement, Basement Garage Door, Exterior Entry, Interior Entry, Partially Finished
Main Level Bedrooms 2
Interior
Interior Features Breakfast Bar, Cable Prewire, Open Floorplan, Vaulted Ceiling(s), Walk-In Closet(s)
Heating Heat Pump
Cooling Ceiling Fan(s), Heat Pump
Flooring Hardwood, Vinyl, Wood
Fireplace true
Appliance Dishwasher, Electric Range, Electric Water Heater, Microwave
Exterior
Garage Spaces 2.0
Community Features None
Waterfront Description None
Parking Type Attached Garage
Garage true
Building
Lot Description Cleared, Level, Paved, Private, Wooded
Foundation Other - See Remarks
Sewer Septic Installed
Water Public
Architectural Style Ranch
Level or Stories One
Structure Type Brick Full, Vinyl
New Construction false
Schools
Elementary Schools Gamewell
Middle Schools Gamewell
High Schools West Caldwell
Others
Restrictions Deed
Acceptable Financing Cash, Conventional, FHA, USDA Loan, VA Loan
Listing Terms Cash, Conventional, FHA, USDA Loan, VA Loan
Special Listing Condition None
Read Less
© 2024 Listings courtesy of Canopy MLS as distributed by MLS GRID. All Rights Reserved.
Bought with Chase Barlow Gray • Barlow & Triplett Realty
GET MORE INFORMATION




