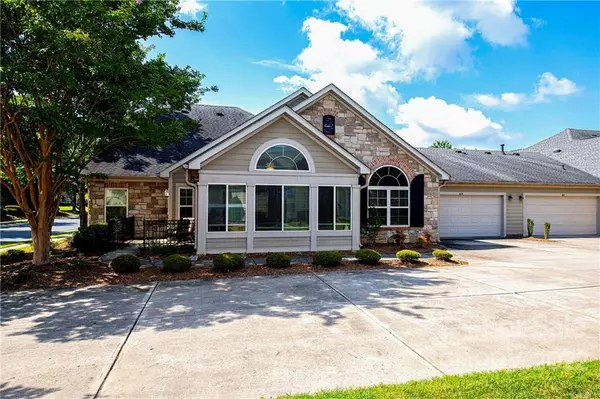For more information regarding the value of a property, please contact us for a free consultation.
804 Ledgestone CT Tega Cay, SC 29708
Want to know what your home might be worth? Contact us for a FREE valuation!

Our team is ready to help you sell your home for the highest possible price ASAP
Key Details
Sold Price $400,000
Property Type Condo
Sub Type Condominium
Listing Status Sold
Purchase Type For Sale
Square Footage 1,740 sqft
Price per Sqft $229
Subdivision Stonecrest Villas Of Tega Cay
MLS Listing ID 3894579
Sold Date 10/25/22
Style Transitional
Bedrooms 2
Full Baths 2
HOA Fees $331/mo
HOA Y/N 1
Abv Grd Liv Area 1,740
Year Built 2007
Property Description
Immaculate, gently-used, one-owner home is now available, in this sought after community and location! One level living awaits you or your loved one(s), looking for the convenience of no stairs and a low-maintenance lifestyle. This home features hardwood floors in beautiful condition throughout the main living area; dual primary suites will full baths & walk-in closets, arranged in a split bedroom floor plan designed for maximum privacy; spacious living areas with vaulted ceiling, gas fireplace, formal dining area, a cozy breakfast area for quick meals, plus an eat-at bar! The kitchen offers abundant storage & counter space for the avid cook! A favorite space in the home is the fabulous sunroom, offering year-round enjoyment and plentiful natural light to relax or entertain. The home will convey w/all appliances, including refrig, washer & dryer. Enjoy the convenience of shops, restaurants & other services located just around the corner + easy access to major highways! A must-see home!
Location
State SC
County York
Building/Complex Name Stonecrest Villas of Tega Cay
Zoning Condo
Rooms
Main Level Bedrooms 2
Interior
Interior Features Attic Stairs Pulldown, Breakfast Bar, Cable Prewire, Open Floorplan, Pantry, Split Bedroom, Vaulted Ceiling(s), Walk-In Closet(s)
Heating Central, Forced Air, Natural Gas
Cooling Ceiling Fan(s)
Flooring Carpet, Tile, Vinyl, Wood
Fireplaces Type Gas Log, Living Room
Appliance Dishwasher, Disposal, Dryer, Electric Range, Gas Water Heater, Microwave, Refrigerator, Washer
Exterior
Garage Spaces 2.0
Community Features Clubhouse, Outdoor Pool, Sidewalks, Street Lights
Utilities Available Cable Available
Parking Type Driveway, Garage, Garage Door Opener
Garage true
Building
Lot Description Level
Foundation Slab
Sewer Public Sewer
Water City
Architectural Style Transitional
Level or Stories One
Structure Type Fiber Cement, Stone Veneer
New Construction false
Schools
Elementary Schools Gold Hill
Middle Schools Gold Hill
High Schools Fort Mill
Others
HOA Name First Choice Mgmt
Acceptable Financing Cash, Conventional
Listing Terms Cash, Conventional
Special Listing Condition None
Read Less
© 2024 Listings courtesy of Canopy MLS as distributed by MLS GRID. All Rights Reserved.
Bought with Amy Woodworth • EXP REALTY LLC
GET MORE INFORMATION




