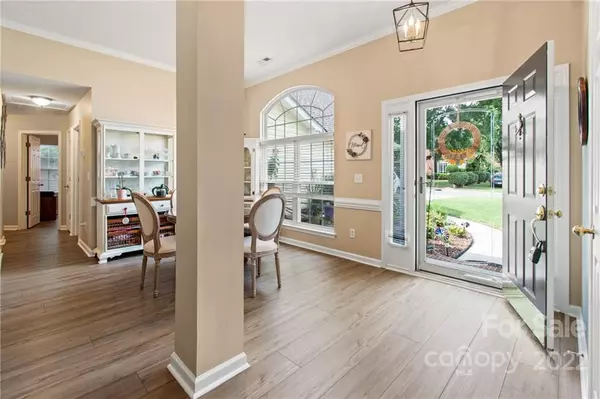For more information regarding the value of a property, please contact us for a free consultation.
9036 Torrence Crossing DR Huntersville, NC 28078
Want to know what your home might be worth? Contact us for a FREE valuation!

Our team is ready to help you sell your home for the highest possible price ASAP
Key Details
Sold Price $389,900
Property Type Single Family Home
Sub Type Single Family Residence
Listing Status Sold
Purchase Type For Sale
Square Footage 1,602 sqft
Price per Sqft $243
Subdivision Cedarfield Park
MLS Listing ID 3902765
Sold Date 10/27/22
Style Ranch
Bedrooms 3
Full Baths 2
Construction Status Completed
HOA Fees $35/qua
HOA Y/N 1
Abv Grd Liv Area 1,602
Year Built 1997
Lot Size 10,454 Sqft
Acres 0.24
Lot Dimensions 158x35x34x153x67
Property Description
Blink & It Will Be Gone! Completely Upgraded RANCH Home In Desirable Cedarfield Park! New High End Luxury Vinyl Plank Flooring Throughout All Living Areas. Split Bedrooms & Open Floor Plan. Tons Of Natural Light. Chef's Kitchen Features Updated Quartz Countertops. SS/Appliances (2018) & Casual Breakfast Area Designer Pendant Lighting & Tile Floor. Great Rm w/Tile Surround Gas Fireplace. Master Suite w/Tray Ceiling, Walk-In Closet, Dual Sink Vanity, Soaking Tub & New Updated Tile Surround Shower & Linen Closet. All Rooms Freshly Painted. Washer & Dryer & Refrigerator Convey. Roof (2013), Furnace (2010), A/C (2015), Hot Water Heater (2017). Security System. Epoxy Floor In 2 Car Garage w/Workbench & Shelving. Beautifully Landscaped 1/4 Acre Yard w/Shed & Enlarged Pavered Patio. Community Pool, Playground, Tennis Courts & Walking Trails With Access To The Torrence Creek Greenway Just Down The Street.
Location
State NC
County Mecklenburg
Zoning GR
Rooms
Main Level Bedrooms 3
Interior
Interior Features Attic Other, Cable Prewire, Cathedral Ceiling(s), Garden Tub, Open Floorplan, Pantry, Split Bedroom, Tray Ceiling(s), Walk-In Closet(s)
Heating Central, Forced Air, Natural Gas
Cooling Ceiling Fan(s)
Flooring Tile, Vinyl
Fireplaces Type Gas Log, Great Room
Fireplace true
Appliance Dishwasher, Disposal, Dryer, Electric Cooktop, Electric Oven, Electric Range, Electric Water Heater, Microwave, Oven, Plumbed For Ice Maker, Refrigerator, Self Cleaning Oven, Washer
Exterior
Garage Spaces 2.0
Community Features Outdoor Pool, Playground, Sidewalks, Street Lights, Tennis Court(s), Walking Trails
Utilities Available Cable Available
Roof Type Shingle
Parking Type Driveway, Attached Garage, Garage Door Opener, Parking Space(s)
Garage true
Building
Lot Description Level
Foundation Slab
Sewer Public Sewer
Water City
Architectural Style Ranch
Level or Stories One
Structure Type Brick Partial, Vinyl
New Construction false
Construction Status Completed
Schools
Elementary Schools Torrence Creek
Middle Schools Francis Bradley
High Schools Hopewell
Others
HOA Name Hawthorne Management
Restrictions Architectural Review
Acceptable Financing Cash, Conventional, FHA, VA Loan
Listing Terms Cash, Conventional, FHA, VA Loan
Special Listing Condition None
Read Less
© 2024 Listings courtesy of Canopy MLS as distributed by MLS GRID. All Rights Reserved.
Bought with Wendy Dickinson • Coldwell Banker Realty
GET MORE INFORMATION




