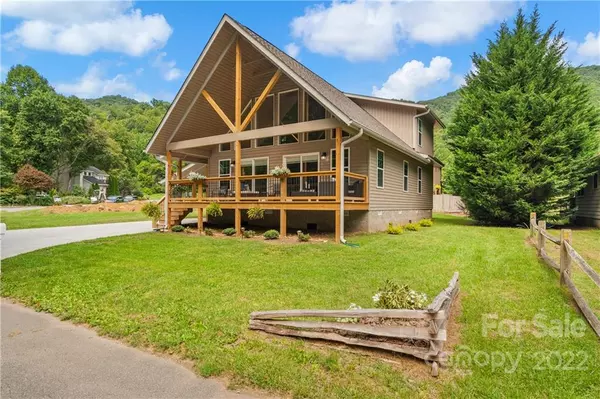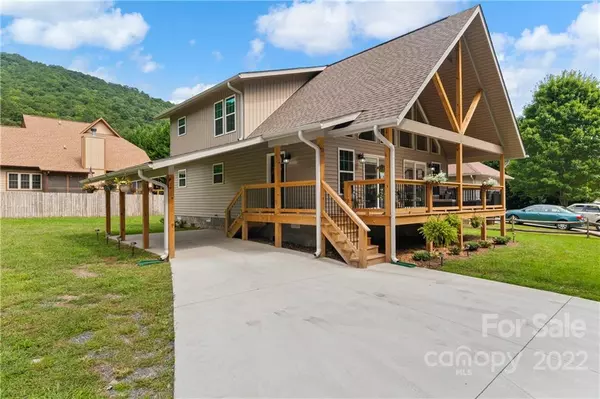For more information regarding the value of a property, please contact us for a free consultation.
61 Indian Trace RD Maggie Valley, NC 28751
Want to know what your home might be worth? Contact us for a FREE valuation!

Our team is ready to help you sell your home for the highest possible price ASAP
Key Details
Sold Price $360,000
Property Type Single Family Home
Sub Type Single Family Residence
Listing Status Sold
Purchase Type For Sale
Square Footage 1,541 sqft
Price per Sqft $233
Subdivision River Wind
MLS Listing ID 3900273
Sold Date 11/01/22
Style Arts and Crafts
Bedrooms 2
Full Baths 2
Abv Grd Liv Area 1,541
Year Built 2022
Lot Size 8,712 Sqft
Acres 0.2
Property Description
Location,location,location!Conveniently located minutes from the Maggie Valley Golf Club,the entertainment strip of Maggie Valley,& the beautiful & roaring Soco Creek.Convenient activities are golfing,walking,trout fishing,snow skiing,& more.The area is year round accessible & wonderfully flat w sidewalks.The 2BR/2BA home is like new, built in 2022.The inviting & covered timber-frame style front porch is perfect for relaxing & enjoying Views & Maggie Valleys wonderful weather.The house is filled w/natural light & the floor-plan is bright & open.Main floor boasts 2 story A-frame great rm featuring stunning wall of windows,Luxury vinyl flooring,spacious living-entertaining area,dining area,& kitchen w/granite tops,custom cabinetry,& breakfast bar.The main floor is complete w/wonderful primary bedroom,gorgeous tile bath,walk-in closet,& laundry.Gorgeous staircase leads to upper floor w/loft & 2nd spacious bedroom w/walk-in closet, & bath. Home is perfect for full-time or vacation home.
Location
State NC
County Haywood
Zoning MR-2
Rooms
Main Level Bedrooms 1
Interior
Interior Features Walk-In Closet(s)
Heating Heat Pump
Cooling Ceiling Fan(s), Heat Pump
Flooring Tile
Fireplace false
Appliance Dishwasher, Disposal, Dryer, Electric Oven, Electric Range, Electric Water Heater, Microwave, Refrigerator, Washer
Exterior
Utilities Available Wired Internet Available
View Mountain(s), Year Round
Roof Type Shingle
Building
Lot Description Flood Plain/Bottom Land
Foundation Crawl Space
Sewer Public Sewer
Water City
Architectural Style Arts and Crafts
Level or Stories One and One Half
Structure Type Vinyl
New Construction false
Schools
Elementary Schools Jonathan Valley
Middle Schools Waynesville
High Schools Tuscola
Others
Restrictions Subdivision
Acceptable Financing Cash, Conventional
Listing Terms Cash, Conventional
Special Listing Condition None
Read Less
© 2024 Listings courtesy of Canopy MLS as distributed by MLS GRID. All Rights Reserved.
Bought with George Mills • Mills Realty Partners



