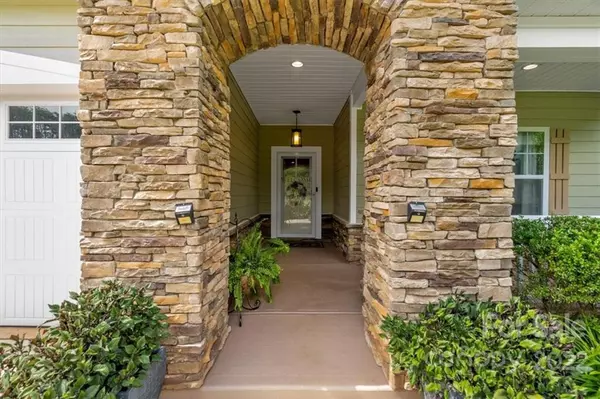For more information regarding the value of a property, please contact us for a free consultation.
10177 Lake Shore DR Lancaster, SC 29720
Want to know what your home might be worth? Contact us for a FREE valuation!

Our team is ready to help you sell your home for the highest possible price ASAP
Key Details
Sold Price $615,000
Property Type Single Family Home
Sub Type Single Family Residence
Listing Status Sold
Purchase Type For Sale
Square Footage 2,805 sqft
Price per Sqft $219
Subdivision Edgewater
MLS Listing ID 3899469
Sold Date 11/04/22
Style Traditional
Bedrooms 3
Full Baths 3
Abv Grd Liv Area 2,805
Year Built 2015
Lot Size 0.520 Acres
Acres 0.52
Lot Dimensions 100X221X100X229
Property Description
Over 150k in Upgrades! This Exceptionally built 1.5-story Estate truly strikes the perfect balance of detailed Craftsmanship & Traditional elegance. Positioned in one of Lancaster's most Exclusive Lake and Golf neighborhoods, this is a true study of sophistication and design in a water-view setting from the back enclosed porch and terrace areas. Upon entry of the stone foyer, you are greeted with high ceilings & heavy crown molding all throughout the home including loads of upgrades. Open Concept, Large modern well-equipped kitchen & butlery with high-end granite countertops, a massive center island with breakfast bar, high-end custom cabinetry, hood range, beverage fridge, & an overall exceptionally large floorplan. Cozy up on the Luxurious fireplace in the den or gather around on the large outdoor terrace or heated porch for some great conversation with friends and family. Enjoy all the amenities, fishing, community activities, swimming, boating, kayaking, and of course golfing.
Location
State SC
County Lancaster
Zoning PDD
Rooms
Main Level Bedrooms 2
Interior
Interior Features Attic Finished, Attic Walk In, Breakfast Bar, Cable Prewire, Kitchen Island, Open Floorplan, Pantry, Storage, Tray Ceiling(s), Walk-In Closet(s), Walk-In Pantry, Wet Bar
Heating Central, Forced Air, Natural Gas
Cooling Ceiling Fan(s), Zoned
Flooring Carpet, Tile, Vinyl, Wood
Fireplaces Type Gas Log, Gas Vented, Great Room, Living Room
Fireplace true
Appliance Bar Fridge, Convection Oven, Dishwasher, Disposal, Electric Oven, ENERGY STAR Qualified Dishwasher, ENERGY STAR Qualified Refrigerator, Exhaust Fan, Exhaust Hood, Gas Cooktop, Gas Range, Gas Water Heater, Microwave, Oven, Plumbed For Ice Maker, Refrigerator, Self Cleaning Oven, Tankless Water Heater
Exterior
Exterior Feature Storage
Garage Spaces 3.0
Fence Fenced
Community Features Clubhouse, Fitness Center, Game Court, Gated, Golf, Outdoor Pool, Picnic Area, Recreation Area, RV/Boat Storage, Sidewalks, Sport Court, Street Lights, Tennis Court(s), Walking Trails, Other
Utilities Available Cable Available, Gas, Wired Internet Available
Waterfront Description Boat House, Boat Slip (Lease/License), Covered structure, Boat Slip – Community, Lake, Paddlesport Launch Site - Community
View Water
Roof Type Shingle
Parking Type Driveway, Garage, Garage Shop
Garage true
Building
Lot Description Wooded
Foundation Slab
Sewer Public Sewer
Water City
Architectural Style Traditional
Level or Stories One and One Half
Structure Type Hardboard Siding
New Construction false
Schools
Elementary Schools Unspecified
Middle Schools Unspecified
High Schools Unspecified
Others
Restrictions Subdivision
Acceptable Financing Cash, Conventional, Exchange, FHA, USDA Loan, VA Loan
Listing Terms Cash, Conventional, Exchange, FHA, USDA Loan, VA Loan
Special Listing Condition None
Read Less
© 2024 Listings courtesy of Canopy MLS as distributed by MLS GRID. All Rights Reserved.
Bought with Vatsana Phommatheth • EXP Realty LLC Fort Mill
GET MORE INFORMATION




