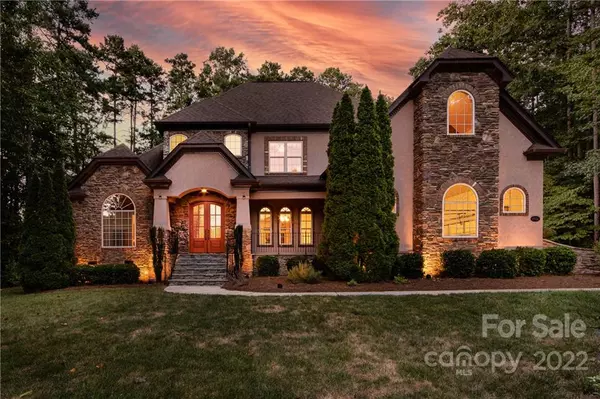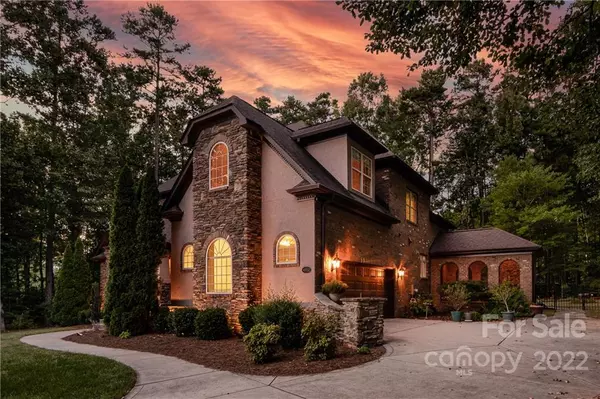For more information regarding the value of a property, please contact us for a free consultation.
4932 Magglucci PL Mint Hill, NC 28227
Want to know what your home might be worth? Contact us for a FREE valuation!

Our team is ready to help you sell your home for the highest possible price ASAP
Key Details
Sold Price $925,000
Property Type Single Family Home
Sub Type Single Family Residence
Listing Status Sold
Purchase Type For Sale
Square Footage 4,687 sqft
Price per Sqft $197
Subdivision Casabella
MLS Listing ID 3895360
Sold Date 11/10/22
Style European
Bedrooms 4
Full Baths 3
Half Baths 1
HOA Fees $33
HOA Y/N 1
Abv Grd Liv Area 4,687
Year Built 2007
Lot Size 0.930 Acres
Acres 0.93
Lot Dimensions 250x118x244x62x152
Property Description
Welcome home to this beautiful and thoughtfully designed Tuscano CUSTOM home. The .93 acre cul-de-sac lot is beautifully landscaped, hardscaped & fully-fenced, offering a stunning backyard retreat to be enjoyed year-round. Notice the high-end trim, ceiling & arch details. PRIMARY SUITE on MAIN FLOOR & has spacious sitting room. This home is made for relaxation. It boasts THREE gas fireplaces, including the stunning stone see-through FP dividing kitchen and great room. In addition to a screened porch & sunroom, there is a relaxation/wellness room w/ hot tub, fireplace and amazing views to the backyard. Kitchen has center island, ample cabinet space & a 48" SIX Burner Gas Cooktop/Oven w/ griddle. UPSTAIRS, has 3 additional bedrooms, one large bonus room w/ french doors & a smaller bonus room that could serve as a 5th BR. ALL in a custom home community, w/i walking distance of Pine Lake CC & just 20 minutes from UPTOWN! Both Crawls Encapsulated 10/2022 & Upstairs HVAC replaced 9/2022.
Location
State NC
County Mecklenburg
Zoning R
Rooms
Main Level Bedrooms 1
Interior
Interior Features Attic Stairs Pulldown, Hot Tub, Kitchen Island, Tray Ceiling(s), Walk-In Closet(s)
Heating Central, Forced Air, Heat Pump, Natural Gas
Cooling Heat Pump
Flooring Carpet, Tile, Wood
Fireplaces Type Family Room, Porch, Recreation Room, See Through
Fireplace true
Appliance Convection Oven, Dishwasher, Disposal, Dryer, Gas Oven, Gas Range, Gas Water Heater, Microwave, Refrigerator, Washer
Exterior
Exterior Feature Hot Tub, In-Ground Irrigation, Rainwater Catchment
Garage Spaces 2.0
Fence Fenced
Roof Type Shingle
Parking Type Attached Garage, Garage Faces Side
Garage true
Building
Lot Description Cul-De-Sac, Wooded
Foundation Crawl Space
Builder Name Tuscano Homes
Sewer Public Sewer
Water City
Architectural Style European
Level or Stories Two
Structure Type Brick Partial, Hard Stucco, Stone Veneer
New Construction false
Schools
Elementary Schools Unspecified
Middle Schools Unspecified
High Schools Unspecified
Others
HOA Name Greenway Management
Restrictions Architectural Review,Subdivision
Acceptable Financing Cash, Conventional
Listing Terms Cash, Conventional
Special Listing Condition None
Read Less
© 2024 Listings courtesy of Canopy MLS as distributed by MLS GRID. All Rights Reserved.
Bought with Carolina Gandrud • Corcoran HM Properties
GET MORE INFORMATION




