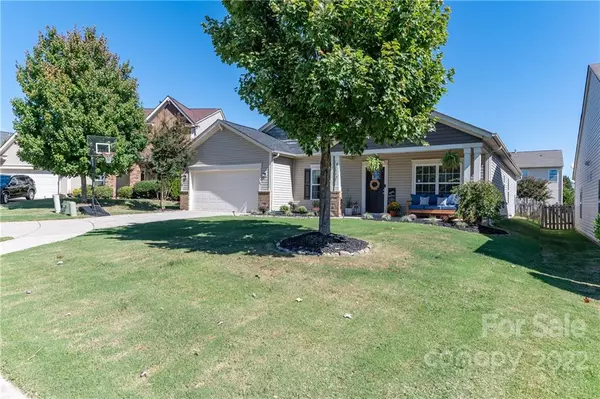For more information regarding the value of a property, please contact us for a free consultation.
4024 Purple Vale DR Matthews, NC 28104
Want to know what your home might be worth? Contact us for a FREE valuation!

Our team is ready to help you sell your home for the highest possible price ASAP
Key Details
Sold Price $469,900
Property Type Single Family Home
Sub Type Single Family Residence
Listing Status Sold
Purchase Type For Sale
Square Footage 2,245 sqft
Price per Sqft $209
Subdivision Fairhaven
MLS Listing ID 3908822
Sold Date 11/14/22
Bedrooms 4
Full Baths 2
HOA Fees $43/qua
HOA Y/N 1
Abv Grd Liv Area 2,245
Year Built 2010
Lot Size 7,405 Sqft
Acres 0.17
Property Description
Beautiful ranch home in the popular Fairhaven neighborhood. Impressively, decorated & recently updated. New roof, carpet, paint, custom barn doors, dishwasher, light fixtures throughout, built-in drop zone, laundry cabinetry, built-in garage storage, & SO MUCH MORE!! Kitchen boasts granite, stainless steel appliances, staggered 42" cabinets, pantry & island. Open floorplan w/ bright breakfast area & great room w/ gas log fireplace. Hardwoods in the main living areas & blinds throughout. Formal Dining room can be used as a study. Spacious owners suite separate from the secondary bedrooms. Luxury owners bath includes garden tub, stall shower, dual sink & large walk-in closet. THE BACKYARD OASIS IS THE HIGHLIGHT OF THIS HOME! Gorgeous extended covered patio w/ unique chevron pattern, wired for an outdoor TV, is great for grilling, entertaining, lounging & perfect for garden enthusiast. Close proximity to shopping, restaurants, uptown Charlotte, & I-485. You won't want to miss this one!!
Location
State NC
County Union
Zoning Res
Rooms
Main Level Bedrooms 4
Interior
Interior Features Cable Prewire, Kitchen Island, Open Floorplan, Pantry, Split Bedroom, Walk-In Closet(s)
Heating Central, Heat Pump
Cooling Ceiling Fan(s)
Fireplaces Type Family Room, Gas Log
Fireplace true
Appliance Dishwasher, Disposal, Electric Range, Electric Water Heater, Microwave, Plumbed For Ice Maker, Self Cleaning Oven
Exterior
Garage Spaces 2.0
Community Features Clubhouse, Outdoor Pool, Playground, Sidewalks, Street Lights, Walking Trails, Other
Utilities Available Cable Available
Roof Type Shingle
Parking Type Attached Garage
Garage true
Building
Lot Description Cul-De-Sac, Level
Foundation Slab
Sewer County Sewer
Water County Water
Level or Stories One
Structure Type Stone, Vinyl
New Construction false
Schools
Elementary Schools Stallings
Middle Schools Porter Ridge
High Schools Porter Ridge
Others
HOA Name Cusick
Acceptable Financing Cash, Conventional, FHA, VA Loan
Listing Terms Cash, Conventional, FHA, VA Loan
Special Listing Condition None
Read Less
© 2024 Listings courtesy of Canopy MLS as distributed by MLS GRID. All Rights Reserved.
Bought with Amy Chernock • EXP Realty LLC Ballantyne
GET MORE INFORMATION




