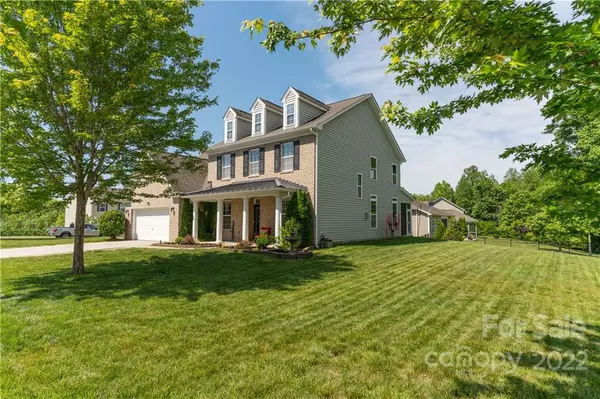For more information regarding the value of a property, please contact us for a free consultation.
3086 Denali WAY Rock Hill, SC 29732
Want to know what your home might be worth? Contact us for a FREE valuation!

Our team is ready to help you sell your home for the highest possible price ASAP
Key Details
Sold Price $455,000
Property Type Single Family Home
Sub Type Single Family Residence
Listing Status Sold
Purchase Type For Sale
Square Footage 2,953 sqft
Price per Sqft $154
Subdivision The Woodlands
MLS Listing ID 3866439
Sold Date 11/17/22
Style Traditional
Bedrooms 5
Full Baths 3
Half Baths 1
HOA Fees $59/qua
HOA Y/N 1
Abv Grd Liv Area 2,953
Year Built 2010
Lot Size 0.300 Acres
Acres 0.3
Property Description
Best Deal in Rock Hill, look at comps!!!! Back on the market at No fault to the seller! Two Master-Suites! Walk your kids to excellent schools at This solar-powered home located in a Well-Sought-After neighborhood! This fully loaded home is one of the larger models and includes 4 bd 3.5 bath, a grand size two-story great room, master on the main floor, and is on one of the larger neighborhood lots. It brings an open & airy feel as soon as you walk in with a large floorplan with big rooms throughout. The Large custom Chef's kitchen is complimented with a sizeable butler's pantry, along with the 2-story great room catering to large families. Trey ceilings, crown molding, & details bring a flattering look to the home! The Upscale light fixtures throughout are powered by $45,000 new solar panels on the backside of the roof that comes with the home! Pay nearly $0 on utilities for a lifetime! Large bedrooms & a master suite with walk-in closets make this home spectacular!
Location
State SC
County York
Zoning RD-I
Rooms
Main Level Bedrooms 1
Interior
Interior Features Attic Stairs Pulldown, Breakfast Bar, Built-in Features, Cable Prewire, Garden Tub, Kitchen Island, Open Floorplan, Pantry, Walk-In Closet(s), Wet Bar
Heating Central
Cooling Ceiling Fan(s)
Flooring Carpet, Tile, Vinyl
Fireplaces Type Gas Log, Great Room
Fireplace true
Appliance Convection Oven, Disposal, Electric Cooktop, Electric Oven, Exhaust Fan, Gas Water Heater, Microwave, Oven, Refrigerator, Self Cleaning Oven
Exterior
Garage Spaces 2.0
Community Features Outdoor Pool, Sidewalks
Utilities Available Cable Available
Roof Type Shingle
Parking Type Driveway, Attached Garage
Garage true
Building
Lot Description Corner Lot
Foundation Slab
Sewer Public Sewer
Water City
Architectural Style Traditional
Level or Stories Two
Structure Type Brick Partial, Vinyl
New Construction false
Schools
Elementary Schools Unspecified
Middle Schools Unspecified
High Schools Unspecified
Others
HOA Name Cusick Management
Restrictions Subdivision
Acceptable Financing Cash, Conventional, Exchange, FHA, VA Loan
Listing Terms Cash, Conventional, Exchange, FHA, VA Loan
Special Listing Condition None
Read Less
© 2024 Listings courtesy of Canopy MLS as distributed by MLS GRID. All Rights Reserved.
Bought with Barbara Reeves • Allen Tate Realtors - RH
GET MORE INFORMATION




