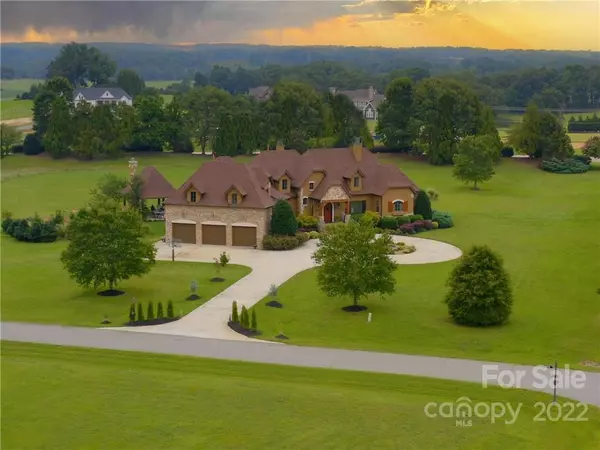For more information regarding the value of a property, please contact us for a free consultation.
1034 Canter CT Mooresville, NC 28115
Want to know what your home might be worth? Contact us for a FREE valuation!

Our team is ready to help you sell your home for the highest possible price ASAP
Key Details
Sold Price $1,055,000
Property Type Single Family Home
Sub Type Single Family Residence
Listing Status Sold
Purchase Type For Sale
Square Footage 4,879 sqft
Price per Sqft $216
Subdivision Steeple Gate
MLS Listing ID 3891337
Sold Date 11/30/22
Style European
Bedrooms 4
Full Baths 3
Half Baths 1
Construction Status Completed
HOA Fees $150/mo
HOA Y/N 1
Abv Grd Liv Area 4,879
Year Built 2006
Lot Size 3.660 Acres
Acres 3.66
Lot Dimensions 285x65x391x395x440
Property Description
Stunning custom home on 3.66 acres in exclusive gated community of Steeple Gate! You will be impressed the moment you drive through the gates and enter this beautiful home! Stone work is truly a work of art as well as circular drive w/fountain. Hardwood floors on main level as well as 1 of 2 primary suites! main level primary boasts double sided FP, sitting area and trey ceiling. Primary bath w/travertine tile, double sinks, soaking air tub, oversized shower, private water closet and huge walk-in w/custom cabinets. Main level office w/built-in shelving & FP. LR w/vaulted ceiling, double sided FP.KIT w/high end appliances, beautiful cabinetry, huge granite island, gathering space, dining area and large butler pantry w/ so much space. Second staircase off KIT leads to BONUS room w/bar and private balcony. OUTdoor covered KIT w/built-in grill, refrigerator and sink plus FP! Perfect place to enjoy your private oasis. NEW ROOF, NEW HVAC (1 UNIT), NEW PAINT INSIDE AND OUT and NEW CARPET.
Location
State NC
County Rowan
Zoning RES
Rooms
Main Level Bedrooms 1
Interior
Interior Features Built-in Features, Cable Prewire, Cathedral Ceiling(s), Kitchen Island, Open Floorplan, Tray Ceiling(s), Vaulted Ceiling(s), Walk-In Closet(s), Walk-In Pantry
Heating Central, ENERGY STAR Qualified Equipment, Fresh Air Ventilation, Sealed Combustion Fireplace, Zoned
Cooling Attic Fan, Ceiling Fan(s), Heat Pump, Zoned
Flooring Carpet, Hardwood, Sustainable, Tile
Fireplaces Type Gas, Gas Log, Keeping Room, Living Room, Outside, Primary Bedroom, See Through
Fireplace true
Appliance Disposal, Electric Water Heater, ENERGY STAR Qualified Washer, ENERGY STAR Qualified Dryer, ENERGY STAR Qualified Freezer, ENERGY STAR Qualified Refrigerator, Exhaust Fan, Filtration System, Gas Cooktop, Gas Water Heater, Indoor Grill, Microwave, Plumbed For Ice Maker, Refrigerator, Self Cleaning Oven, Tankless Water Heater, Wall Oven
Exterior
Exterior Feature Outdoor Kitchen, Other - See Remarks
Garage Spaces 3.0
Community Features Gated, Pond, Other
Utilities Available Cable Available, Underground Power Lines, Satellite Internet Available, Wired Internet Available
Roof Type Shingle,Insulated,Wood,Wood,Wood
Parking Type Circular Driveway, Driveway, Attached Garage, Garage Door Opener, Garage Faces Side
Garage true
Building
Lot Description Cul-De-Sac, Green Area, Level, Open Lot, Private, Wooded, Views
Foundation Crawl Space, Other - See Remarks
Sewer Septic Installed
Water Well
Architectural Style European
Level or Stories Two
Structure Type Hard Stucco,Stone Veneer
New Construction false
Construction Status Completed
Schools
Elementary Schools Mount Ulla
Middle Schools West Rowan
High Schools West Rowan
Others
Restrictions Other - See Remarks
Acceptable Financing Cash, Conventional
Listing Terms Cash, Conventional
Special Listing Condition None
Read Less
© 2024 Listings courtesy of Canopy MLS as distributed by MLS GRID. All Rights Reserved.
Bought with Chris Evans • Allen Tate Davidson
GET MORE INFORMATION




