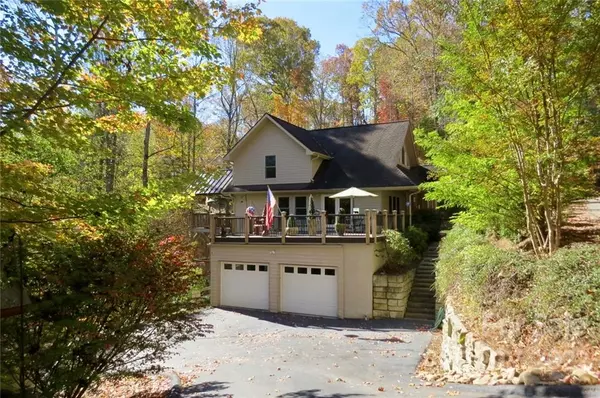For more information regarding the value of a property, please contact us for a free consultation.
17 Caroline LN Pisgah Forest, NC 28768
Want to know what your home might be worth? Contact us for a FREE valuation!

Our team is ready to help you sell your home for the highest possible price ASAP
Key Details
Sold Price $749,000
Property Type Single Family Home
Sub Type Single Family Residence
Listing Status Sold
Purchase Type For Sale
Square Footage 3,217 sqft
Price per Sqft $232
Subdivision Middlemount
MLS Listing ID 3917078
Sold Date 12/13/22
Bedrooms 3
Full Baths 3
Half Baths 1
Construction Status Completed
HOA Fees $33/ann
HOA Y/N 1
Abv Grd Liv Area 2,036
Year Built 2007
Lot Size 0.540 Acres
Acres 0.54
Property Description
As you enter 17 Caroline Lane you will appreciate a soaring wood ceiling that offers a dramatic architectural design. Beautiful open staircase with wooden steps and twisted iron railing takes you to the upper level with an open loft area / sitting room. Also upstairs there is a guest room and bath. Main level offers a two story great room with patio doors to a large, fantastic deck to relax or entertain. An open kitchen with island is a chef's delight. Also on the main level is an elevator that will take you up and down from the basement area. Main level offers a breakfast area, powder bath, sitting area plus another side deck. One of the best features of this home is that the primary suite is located on the main level. The basement level offers a den, bedroom with sitting area, bath plus another deck, laundry and two car garage. Outside you will appreciate additional parking on the main level, stone retaining wall, planting beds, mature landscaping and custom iron fencing
Location
State NC
County Transylvania
Zoning None
Rooms
Basement Basement
Main Level Bedrooms 1
Interior
Interior Features Elevator, Kitchen Island, Open Floorplan, Vaulted Ceiling(s), Walk-In Closet(s)
Heating Heat Pump
Cooling Heat Pump
Flooring Wood
Fireplace false
Appliance Dishwasher, Electric Range, Electric Water Heater, Refrigerator
Exterior
Garage Spaces 2.0
Roof Type Shingle
Parking Type Garage
Garage true
Building
Lot Description Corner Lot, Private, Sloped, Wooded
Sewer Septic Installed
Water Well
Level or Stories One and One Half
Structure Type Fiber Cement
New Construction false
Construction Status Completed
Schools
Elementary Schools Unspecified
Middle Schools Unspecified
High Schools Unspecified
Others
Restrictions Architectural Review,Building
Acceptable Financing Conventional
Listing Terms Conventional
Special Listing Condition None
Read Less
© 2024 Listings courtesy of Canopy MLS as distributed by MLS GRID. All Rights Reserved.
Bought with Carl Brown • BluAxis Realty
GET MORE INFORMATION




