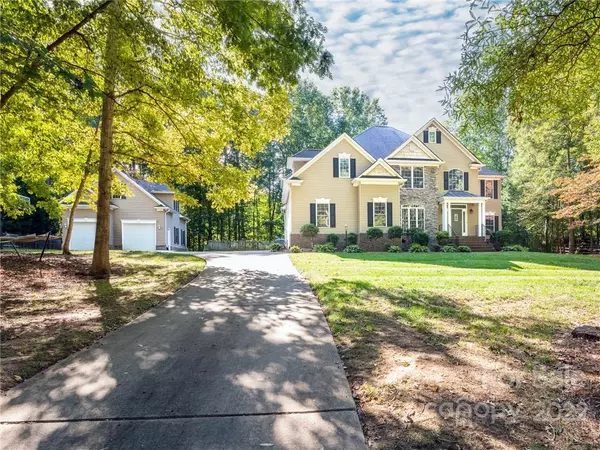For more information regarding the value of a property, please contact us for a free consultation.
8913 Bayberry TRL Concord, NC 28027
Want to know what your home might be worth? Contact us for a FREE valuation!

Our team is ready to help you sell your home for the highest possible price ASAP
Key Details
Sold Price $575,000
Property Type Single Family Home
Sub Type Single Family Residence
Listing Status Sold
Purchase Type For Sale
Square Footage 3,027 sqft
Price per Sqft $189
Subdivision Poplar Trails
MLS Listing ID 3908652
Sold Date 12/22/22
Bedrooms 3
Full Baths 2
Half Baths 1
Abv Grd Liv Area 3,027
Year Built 1999
Lot Size 1.000 Acres
Acres 1.0
Property Description
Beautiful home with a nice oversized detached garage nestled on one acre in desirable Poplar Trails. Excellent Cabarrus County Schools & NO HOA! Inside you will find handsome architectural details & custom features at every turn. The 2-story family room has built-ins, lots of windows & a see-through gas log fireplace. On the other side of the fireplace is a cozy den & private office. The family room, custom kitchen, breakfast area & screened porch all have great views of the fenced-in backyard & mature trees. Upstairs, you will find a loft, secondary bedrooms, and the spacious primary suite features a sitting area, walk-in closet, walk-in linen closet, a dual sink vanity, garden tub & walk-in shower. Plus there is a convenient laundry chute to the laundry room below! Tons of storage space. And the 2nd floor of the detached garage provides 500 SF of additional flex space, which could be used as an office, gym, or game room. Very convenient to I-85, I-485 & Concord Regional Airport.
Location
State NC
County Cabarrus
Zoning LDR
Interior
Interior Features Attic Stairs Pulldown, Attic Walk In, Built-in Features, Entrance Foyer, Garden Tub, Pantry, Walk-In Closet(s)
Heating Central, Forced Air, Natural Gas, Other - See Remarks
Cooling Ceiling Fan(s)
Flooring Carpet, Tile, Vinyl, Wood
Fireplaces Type Family Room, See Through
Fireplace true
Appliance Dishwasher, Disposal, Electric Oven, Gas Cooktop, Gas Water Heater, Microwave, Refrigerator
Exterior
Exterior Feature In-Ground Irrigation
Garage Spaces 2.0
Fence Fenced
Utilities Available Propane
Roof Type Shingle
Parking Type Attached Garage, Detached Garage
Garage true
Building
Lot Description Wooded
Foundation Crawl Space
Sewer Septic Installed
Water Public
Level or Stories Two
Structure Type Stone Veneer, Vinyl
New Construction false
Schools
Elementary Schools W.R. Odell
Middle Schools Harris Road
High Schools Cox Mill
Others
Acceptable Financing Cash, Conventional, VA Loan
Listing Terms Cash, Conventional, VA Loan
Special Listing Condition None
Read Less
© 2024 Listings courtesy of Canopy MLS as distributed by MLS GRID. All Rights Reserved.
Bought with Michael Walker • Skyline Property Solutions LLC
GET MORE INFORMATION




