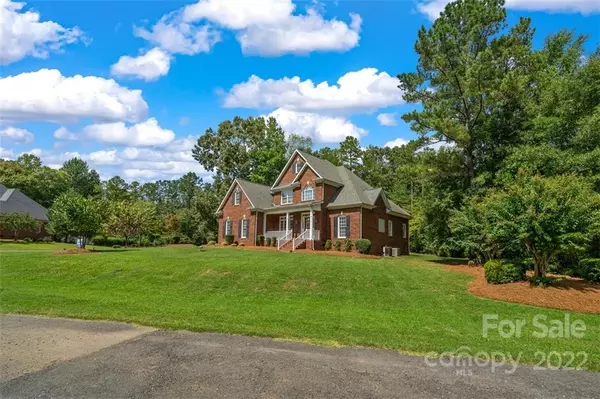For more information regarding the value of a property, please contact us for a free consultation.
5208 Centerfield LN Waxhaw, NC 28173
Want to know what your home might be worth? Contact us for a FREE valuation!

Our team is ready to help you sell your home for the highest possible price ASAP
Key Details
Sold Price $478,000
Property Type Single Family Home
Sub Type Single Family Residence
Listing Status Sold
Purchase Type For Sale
Square Footage 2,396 sqft
Price per Sqft $199
Subdivision Berkshire
MLS Listing ID 3894566
Sold Date 01/13/23
Style Transitional
Bedrooms 4
Full Baths 3
Construction Status Completed
HOA Fees $21/ann
HOA Y/N 1
Abv Grd Liv Area 2,396
Year Built 1998
Lot Size 0.500 Acres
Acres 0.5
Lot Dimensions 114x177x154x127
Property Description
Spacious 2 story all brick home is move-in ready. Open floor plan with master bedroom on main floor. Four bedrooms with 3 Full bathrooms. Large Jack and Jill bathroom upstairs. New decking that leads out into a wooded backyard. Great neighborhood with Low Union County taxes and Highly rated schools. New water heater 8/22. New flooring in the Laundry room 9/22. Vaulted ceiling in the great room. Wonderful storage, side storage in the Bonus room and 2 attics. One walk-in attic and one pull-down stairs. Refrigerator will convey with the home. Great price for this all brick Union County home.
Location
State NC
County Union
Building/Complex Name Berkshire
Zoning AL9
Rooms
Main Level Bedrooms 2
Interior
Interior Features Attic Stairs Pulldown, Attic Walk In, Cable Prewire, Entrance Foyer, Garden Tub, Open Floorplan, Pantry, Tray Ceiling(s), Vaulted Ceiling(s), Walk-In Closet(s)
Heating Forced Air, Natural Gas
Cooling Ceiling Fan(s), Central Air
Flooring Carpet, Vinyl, Wood
Fireplaces Type Gas, Gas Log, Great Room
Fireplace true
Appliance Dishwasher, Electric Cooktop, Electric Oven, Gas Water Heater, Plumbed For Ice Maker, Refrigerator
Exterior
Exterior Feature In-Ground Irrigation
Garage Spaces 2.0
Community Features Walking Trails
Roof Type Composition
Parking Type Attached Garage
Garage true
Building
Lot Description Corner Lot, Level, Wooded
Foundation Crawl Space
Builder Name Williams
Sewer County Sewer
Water County Water
Architectural Style Transitional
Level or Stories Two
Structure Type Brick Full
New Construction false
Construction Status Completed
Schools
Elementary Schools Wesley Chapel
Middle Schools Cuthbertson
High Schools Cuthbertson
Others
HOA Name Red Rock
Senior Community false
Restrictions Architectural Review,Other - See Remarks,Subdivision
Acceptable Financing Cash, Conventional, VA Loan
Listing Terms Cash, Conventional, VA Loan
Special Listing Condition Estate
Read Less
© 2024 Listings courtesy of Canopy MLS as distributed by MLS GRID. All Rights Reserved.
Bought with Judy Chapman • Appleseed Realty
GET MORE INFORMATION




