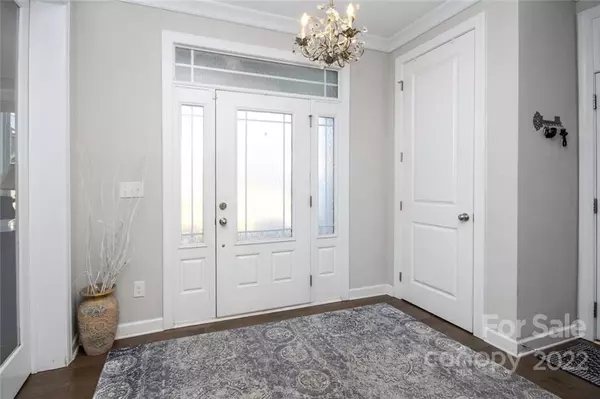For more information regarding the value of a property, please contact us for a free consultation.
1192 Shelly Woods DR Indian Land, SC 29707
Want to know what your home might be worth? Contact us for a FREE valuation!

Our team is ready to help you sell your home for the highest possible price ASAP
Key Details
Sold Price $605,000
Property Type Single Family Home
Sub Type Single Family Residence
Listing Status Sold
Purchase Type For Sale
Square Footage 3,312 sqft
Price per Sqft $182
Subdivision Shelly Woods
MLS Listing ID 3925466
Sold Date 01/13/23
Style Transitional
Bedrooms 4
Full Baths 3
Half Baths 1
HOA Fees $72/qua
HOA Y/N 1
Abv Grd Liv Area 3,312
Year Built 2016
Lot Size 0.500 Acres
Acres 0.5
Property Description
Beautiful, 2-story on half-acre lot in sought after Shelly Woods! Wonderful location convenient to Ballantyne & Fort Mill, w/plenty of shopping & restaurants nearby. Lovely foyer w/Office, or formal Living Room. Dining Room opens to large Great Room w/ gas fireplace. Well appointed cooks Kitchen w/large center island, roll-outs, granite countertops, & stainless steel appliances. Primary Suite is located on main w/walk-in closet, garden tub, & double vanity. Upstairs are 3 Bedrooms & 2 full baths, plus a Loft AND Bonus Room. Home is full of upgrades including subway tile, upgraded lighting, crown molding, wainscoting, wet bar, epoxy garage floor & recently added additional parking pad, stamped concrete sidewalk to back yard, a hot tub under gazebo, and covered pergola. Garage also features H & C water & waste hook-up's for dog washing station. Community features a pool, clubhouse, play area, and pond. Plus a large public park across the street as well. This home is a must see!
Location
State SC
County Lancaster
Zoning MDR
Rooms
Main Level Bedrooms 1
Interior
Interior Features Attic Other, Breakfast Bar, Built-in Features, Cable Prewire, Entrance Foyer, Garden Tub, Kitchen Island, Open Floorplan, Pantry, Walk-In Closet(s), Wet Bar
Heating Central, Forced Air, Natural Gas, Zoned
Cooling Ceiling Fan(s), Zoned
Flooring Carpet, Tile, Wood
Fireplaces Type Gas Log, Great Room
Fireplace true
Appliance Dishwasher, Disposal, Electric Cooktop, Gas Water Heater, Plumbed For Ice Maker, Self Cleaning Oven, Wall Oven
Exterior
Exterior Feature Hot Tub
Garage Spaces 2.0
Fence Fenced
Community Features Clubhouse, Outdoor Pool, Playground, Pond
Roof Type Shingle
Parking Type Driveway, Attached Garage, Garage Door Opener, Keypad Entry, Parking Space(s)
Garage true
Building
Lot Description Corner Lot, Level
Foundation Slab
Sewer Public Sewer
Water City
Architectural Style Transitional
Level or Stories Two
Structure Type Fiber Cement, Stone
New Construction false
Schools
Elementary Schools Indian Land
Middle Schools Indian Land
High Schools Indian Land
Others
Acceptable Financing Cash, Conventional, FHA
Listing Terms Cash, Conventional, FHA
Special Listing Condition None
Read Less
© 2024 Listings courtesy of Canopy MLS as distributed by MLS GRID. All Rights Reserved.
Bought with Jane Whelchel • Metropolitan Properties
GET MORE INFORMATION




