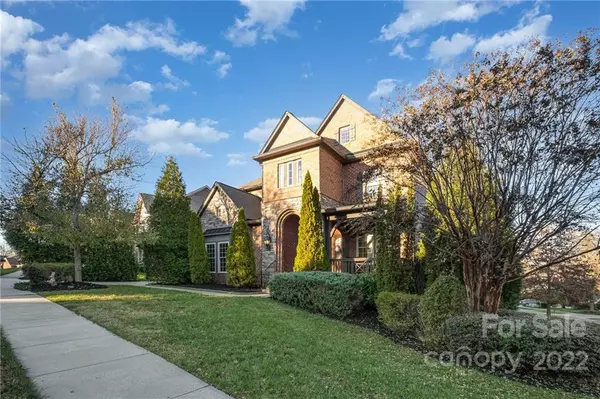For more information regarding the value of a property, please contact us for a free consultation.
9604 Harvest Pond DR Concord, NC 28027
Want to know what your home might be worth? Contact us for a FREE valuation!

Our team is ready to help you sell your home for the highest possible price ASAP
Key Details
Sold Price $865,000
Property Type Single Family Home
Sub Type Single Family Residence
Listing Status Sold
Purchase Type For Sale
Square Footage 4,365 sqft
Price per Sqft $198
Subdivision Christenbury Wood
MLS Listing ID 3923831
Sold Date 01/19/23
Style Traditional
Bedrooms 5
Full Baths 4
Abv Grd Liv Area 4,365
Year Built 2007
Lot Size 0.310 Acres
Acres 0.31
Property Description
Come see this beautiful 5 bedroom, 4 bath home in the sought after neighborhood of Christenbury Wood! Home has custom details throughout. Stunning 2-story great room and first floor primary suite with direct access to laundry room. Secondary bedroom also on first floor convenient for guests. Large kitchen with a huge granite island, custom lighting, and SS appliances. Three additional bedrooms can be found on the second floor and a 3rd floor bonus room/playroom/theater room! Custom molding, lighting, and stone & timber accents throughout home. Stepping outside, you will find fantastic outdoor living spaces! First, a spacious, covered stone porch w/ gas log fireplace and then a lower patio w/ a built-in fire pit. Neighborhood amenities include a beautiful amenity center with 24 hour gym, clubhouse, swimming pool, and tennis courts.
Garage floor newly painted.
Location
State NC
County Cabarrus
Zoning PUD
Rooms
Main Level Bedrooms 2
Interior
Interior Features Attic Walk In, Cable Prewire, Entrance Foyer, Kitchen Island, Open Floorplan, Pantry, Walk-In Closet(s)
Heating Central, Forced Air, Natural Gas, Zoned
Cooling Ceiling Fan(s), Zoned
Flooring Carpet, Tile, Wood
Fireplaces Type Gas Log
Fireplace true
Appliance Dishwasher, Disposal, Electric Cooktop, Gas Water Heater, Microwave, Plumbed For Ice Maker, Wall Oven
Exterior
Garage Spaces 3.0
Community Features Clubhouse, Outdoor Pool, Playground, Recreation Area, Tennis Court(s), Walking Trails
Parking Type Attached Garage, Garage Door Opener, Parking Space(s)
Garage true
Building
Lot Description Corner Lot
Foundation Crawl Space
Sewer Public Sewer
Water City
Architectural Style Traditional
Level or Stories Three
Structure Type Brick Partial, Fiber Cement, Vinyl, Wood
New Construction false
Schools
Elementary Schools Cox Mill
Middle Schools Harris Road
High Schools Cox Mill
Others
Acceptable Financing Cash, Conventional, VA Loan
Listing Terms Cash, Conventional, VA Loan
Special Listing Condition None
Read Less
© 2024 Listings courtesy of Canopy MLS as distributed by MLS GRID. All Rights Reserved.
Bought with Scott Cervo • Allen Tate Lake Norman
GET MORE INFORMATION




