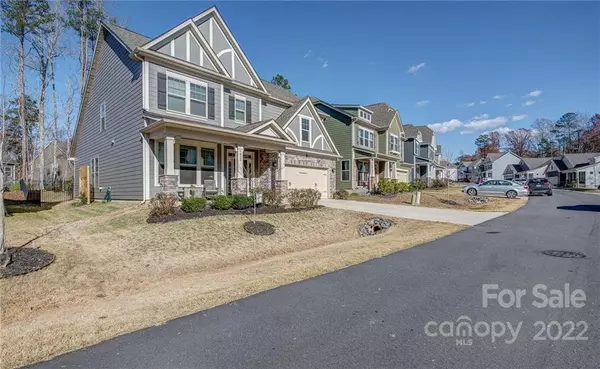For more information regarding the value of a property, please contact us for a free consultation.
1032 Moonlight Mist RD Belmont, NC 28012
Want to know what your home might be worth? Contact us for a FREE valuation!

Our team is ready to help you sell your home for the highest possible price ASAP
Key Details
Sold Price $472,000
Property Type Single Family Home
Sub Type Single Family Residence
Listing Status Sold
Purchase Type For Sale
Square Footage 2,846 sqft
Price per Sqft $165
Subdivision Morgans Branch
MLS Listing ID 3924074
Sold Date 01/20/23
Style Transitional
Bedrooms 4
Full Baths 2
Half Baths 1
HOA Fees $65/qua
HOA Y/N 1
Abv Grd Liv Area 2,846
Year Built 2019
Lot Size 6,534 Sqft
Acres 0.15
Property Description
Make this home YOURS FOR THE HOLIDAYS!!! YOUR stockings await their next new home afront a cozy, gas fireplace in this MOVE-IN-READY HOUSE! BARELY lived in and SPARING NO EXPENSE, you'll love this well-planned home! Features incl. a primary bedroom on the main level, and an additional 3 BR, a huge loft, and an even LARGER bonus room upstairs! You'll love the stone exterior accents, fenced yard, private walkway to the rear, extended patio, blackberry and raspberry bushes, jasmine privacy fence, peach tree, the 9 ft. ceilings and plantation blinds, the formal dining room/office, open kitchen with a double oven, quartz counters, soft-close drawers, kitchen island, gas fireplace, tankless water heater, HUGE primary suite and bathroom, and SPACE FOR DAYS in the laundry room... and MORE! Enjoy the neighborhood pool, dog park, and RV/boat storage area (check with HOA for availability). Just minutes from Lake Wylie, the Thread Trail, shopping, and restaurants! Make your appointment TODAY!
Location
State NC
County Gaston
Zoning Res
Rooms
Main Level Bedrooms 1
Interior
Interior Features Attic Stairs Pulldown, Cable Prewire, Entrance Foyer, Garden Tub, Kitchen Island, Open Floorplan, Pantry, Vaulted Ceiling(s), Walk-In Closet(s), Walk-In Pantry
Heating Central, Forced Air, Natural Gas
Cooling Ceiling Fan(s)
Flooring Carpet, Laminate, Tile
Fireplaces Type Gas Log, Great Room
Fireplace true
Appliance Dishwasher, Disposal, Double Oven, Dryer, Exhaust Fan, Gas Range, Gas Water Heater, Microwave, Plumbed For Ice Maker, Refrigerator, Tankless Water Heater, Wall Oven, Washer
Exterior
Garage Spaces 2.0
Fence Fenced
Community Features Dog Park, Outdoor Pool, Playground, RV/Boat Storage, Sidewalks, Street Lights
Utilities Available Cable Available, Gas
Roof Type Shingle
Parking Type Attached Garage, Parking Space(s)
Garage true
Building
Foundation Slab
Sewer Public Sewer
Water City
Architectural Style Transitional
Level or Stories Two
Structure Type Hardboard Siding, Stone
New Construction false
Schools
Elementary Schools Belmont Central
Middle Schools Belmont
High Schools South Point (Nc)
Others
HOA Name Hawthorne
Restrictions Subdivision
Acceptable Financing Cash, Conventional, FHA, USDA Loan, VA Loan
Listing Terms Cash, Conventional, FHA, USDA Loan, VA Loan
Special Listing Condition None
Read Less
© 2024 Listings courtesy of Canopy MLS as distributed by MLS GRID. All Rights Reserved.
Bought with Courtney Martin • Ivester Jackson Distinctive Properties
GET MORE INFORMATION




