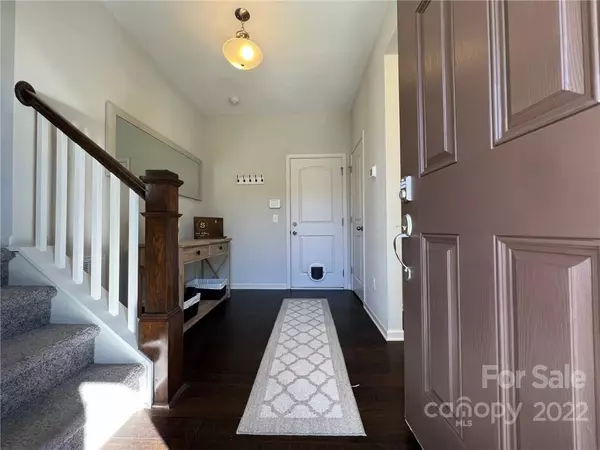For more information regarding the value of a property, please contact us for a free consultation.
9417 Ainslie Downs ST Charlotte, NC 28273
Want to know what your home might be worth? Contact us for a FREE valuation!

Our team is ready to help you sell your home for the highest possible price ASAP
Key Details
Sold Price $370,000
Property Type Townhouse
Sub Type Townhouse
Listing Status Sold
Purchase Type For Sale
Square Footage 1,544 sqft
Price per Sqft $239
Subdivision Hadley At Arrowood Station
MLS Listing ID 3925887
Sold Date 01/23/23
Style Traditional
Bedrooms 2
Full Baths 2
Half Baths 1
HOA Fees $175/mo
HOA Y/N 1
Abv Grd Liv Area 1,544
Year Built 2018
Lot Size 1,393 Sqft
Acres 0.032
Property Description
Stunning three story townhome, with an open floorplan and an abundance of natural light.Conveniently located within minutes of the rail station.The Community offers a resort style pool, with two premium gas grills.First floor contains a spacious office and two car garage.Second floor holds an open kitchen and living room, perfect for entertaining. Third floor consists of dual bedroom suites, each with a full bath.Premium trim package includes hardwood floors, granite counter tops, tile bathrooms, and marble accents.Homeowner upgrades include a heated garage with water spigot, barn doors, and pre-wiring for whole home audio.The homeowners are open to selling fully furnished.
Location
State NC
County Mecklenburg
Building/Complex Name Hadley at Arrowood Station
Zoning TRANSIT
Interior
Interior Features Attic Stairs Pulldown, Kitchen Island, Open Floorplan, Pantry, Tray Ceiling(s), Walk-In Closet(s), Walk-In Pantry
Heating Central, Forced Air, Natural Gas, Zoned
Cooling Zoned
Flooring Carpet, Tile, Wood
Fireplace false
Appliance Convection Oven, Dishwasher, Disposal, Double Oven, Dryer, Electric Water Heater, Gas Cooktop, Gas Oven, Gas Range, Microwave, Plumbed For Ice Maker, Refrigerator, Washer
Exterior
Exterior Feature Lawn Maintenance
Community Features Cabana, Outdoor Pool, Sidewalks, Street Lights
Utilities Available Gas, Underground Power Lines, Wired Internet Available
Roof Type Composition
Garage true
Building
Foundation Slab
Sewer Public Sewer, County Sewer
Water City
Architectural Style Traditional
Level or Stories Three
Structure Type Fiber Cement, Stone Veneer
New Construction false
Schools
Elementary Schools Starmount
Middle Schools Carmel
High Schools South Mecklenburg
Others
HOA Name Red Rock Management
Acceptable Financing Conventional, FHA, FHA 203(K), FMHA, NC Bond, USDA Loan, VA Loan
Listing Terms Conventional, FHA, FHA 203(K), FMHA, NC Bond, USDA Loan, VA Loan
Special Listing Condition None
Read Less
© 2024 Listings courtesy of Canopy MLS as distributed by MLS GRID. All Rights Reserved.
Bought with Adam Barton • Lake Norman Agents LLC
GET MORE INFORMATION




