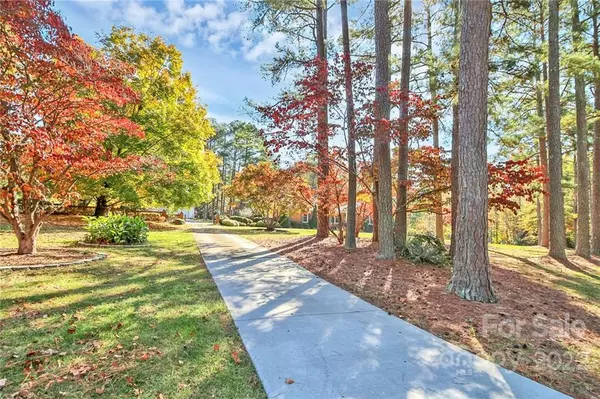For more information regarding the value of a property, please contact us for a free consultation.
195 Rainbow CIR Clover, SC 29710
Want to know what your home might be worth? Contact us for a FREE valuation!

Our team is ready to help you sell your home for the highest possible price ASAP
Key Details
Sold Price $440,000
Property Type Single Family Home
Sub Type Single Family Residence
Listing Status Sold
Purchase Type For Sale
Square Footage 2,230 sqft
Price per Sqft $197
MLS Listing ID 3908707
Sold Date 01/20/23
Style Ranch
Bedrooms 3
Full Baths 3
Construction Status Completed
Abv Grd Liv Area 2,230
Year Built 1977
Lot Size 4.250 Acres
Acres 4.25
Lot Dimensions 259x339x41x290x301x632
Property Description
Country Living at its Finest! Beautiful sprawling 4.25 ACRES) with mature trees gives you that "at home feeling" as soon as you pull in the driveway. There is an attached double garage and a detached garage/workshop! This four sided Brick Ranch home has alot of character! It features a walk-in pantry with Custom Built-in's w/room for Dish Storage. There are tons of solid wood cabinets and granite countertops. There is a Gas Range w/ Eectric oven & Additional Wall Oven plus a built-in Microwave! All Appliances transfer with this home. Perfect for entertaining a CROWD! All bedrooms are a wonderful size! The primary suite features his/hers walk-in closets and the Bath is updated with walk-in shower. Full house CPI security system installed along w/ Ring Doorbell and yard motion light remains! This is an Outdoor Paradise w/Tall Pines & all type of mature landscaping! Close to Shopping, Restaurants & Lake Wylie! Come make this one your very own!
Location
State SC
County York
Zoning RC-1
Rooms
Main Level Bedrooms 3
Interior
Interior Features Attic Other, Attic Stairs Pulldown, Built-in Features, Cable Prewire, Entrance Foyer, Pantry, Walk-In Closet(s), Walk-In Pantry
Heating Central, Heat Pump
Cooling Ceiling Fan(s), Heat Pump
Flooring Carpet, Slate, Tile, Wood
Fireplaces Type Great Room
Fireplace true
Appliance Dishwasher, Electric Oven, Gas Cooktop, Gas Water Heater, Microwave, Plumbed For Ice Maker, Refrigerator, Self Cleaning Oven, Wall Oven
Exterior
Garage Spaces 4.0
Community Features None
Utilities Available Cable Available, Propane
Waterfront Description None
Roof Type Shingle
Parking Type Attached Garage, Detached Garage, Garage Door Opener, Garage Faces Side, Parking Space(s)
Garage true
Building
Lot Description Level, Private, Wooded, Wooded
Foundation Crawl Space
Builder Name Custom
Sewer Septic Installed
Water Well
Architectural Style Ranch
Level or Stories One
Structure Type Brick Full
New Construction false
Construction Status Completed
Schools
Elementary Schools Griggs Road
Middle Schools Oakridge
High Schools Clover
Others
Restrictions No Restrictions
Acceptable Financing Cash, Conventional, FHA, VA Loan
Listing Terms Cash, Conventional, FHA, VA Loan
Special Listing Condition None
Read Less
© 2024 Listings courtesy of Canopy MLS as distributed by MLS GRID. All Rights Reserved.
Bought with Tracey Miller • Allen Tate Fort Mill
GET MORE INFORMATION




