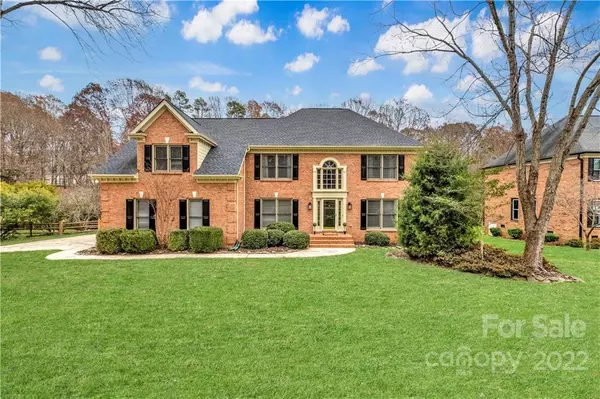For more information regarding the value of a property, please contact us for a free consultation.
10103 Tallent LN Huntersville, NC 28078
Want to know what your home might be worth? Contact us for a FREE valuation!

Our team is ready to help you sell your home for the highest possible price ASAP
Key Details
Sold Price $663,000
Property Type Single Family Home
Sub Type Single Family Residence
Listing Status Sold
Purchase Type For Sale
Square Footage 2,896 sqft
Price per Sqft $228
Subdivision Green Farm
MLS Listing ID 3924628
Sold Date 01/25/23
Style Traditional
Bedrooms 4
Full Baths 3
Construction Status Completed
Abv Grd Liv Area 2,896
Year Built 1996
Lot Size 0.440 Acres
Acres 0.44
Property Description
Green Farm is LKNs best-kept secret! I mean that! Where else in Huntersville can you walk to Homegoods & not have an HOA?! Bonus..this home is Deeded to have access to THE HAMPTONS so you still have the option to just use the pool for a low cost! This ALL BRICK beauty sits on almost .5 acres backing up to woods! Get ready, she checks ALL the boxes! Amazing, open-concept floorplan with space for everyone. Office/Flex space with full bath on the main level! Dreamy white kitchen with SS appliances sits in the heart of this home. Large peninsula with room for barstools. The living area is drop-dead gorgeous with soaring ceilings looking up to the 2nd floor. Turn on that gas fireplace & be ready for the holidays! Beautiful primary bath with a garden tub/shower, dual vanities & walk-in closet! This screened-in porch is GOALS opening to a fully fenced yard with a custom patio and firepit! Walking/Biking distance to tons of shopping. Hit up Target & Starbucks while you get your steps in!
Location
State NC
County Mecklenburg
Zoning GR
Interior
Interior Features Cathedral Ceiling(s), Open Floorplan, Pantry, Tray Ceiling(s)
Heating Central
Cooling Ceiling Fan(s)
Flooring Carpet, Wood
Fireplaces Type Family Room, Fire Pit
Fireplace true
Appliance Convection Oven, Dishwasher, Disposal, Electric Cooktop, Electric Oven, Electric Range, Electric Water Heater, Exhaust Fan, Exhaust Hood, Microwave
Exterior
Exterior Feature Fire Pit
Garage Spaces 2.0
Fence Fenced
Community Features Clubhouse, Outdoor Pool, Playground, Tennis Court(s)
Waterfront Description None
Roof Type Shingle
Garage true
Building
Lot Description Private, Wooded, Wooded
Foundation Crawl Space
Sewer Public Sewer
Water City
Architectural Style Traditional
Level or Stories Two
Structure Type Brick Full
New Construction false
Construction Status Completed
Schools
Elementary Schools Huntersville
Middle Schools Bailey
High Schools William Amos Hough
Others
Acceptable Financing Cash, Conventional, FHA, VA Loan
Listing Terms Cash, Conventional, FHA, VA Loan
Special Listing Condition None
Read Less
© 2024 Listings courtesy of Canopy MLS as distributed by MLS GRID. All Rights Reserved.
Bought with Jennifer Jeter • Allen Tate Huntersville



