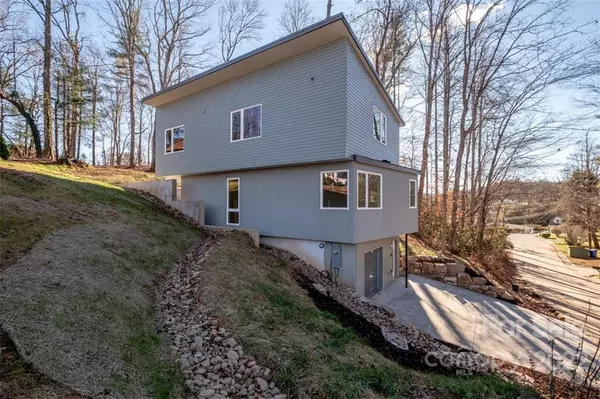For more information regarding the value of a property, please contact us for a free consultation.
54 James ST #2 Brevard, NC 28712
Want to know what your home might be worth? Contact us for a FREE valuation!

Our team is ready to help you sell your home for the highest possible price ASAP
Key Details
Sold Price $650,000
Property Type Single Family Home
Sub Type Single Family Residence
Listing Status Sold
Purchase Type For Sale
Square Footage 1,883 sqft
Price per Sqft $345
MLS Listing ID 3922793
Sold Date 01/20/23
Style Arts and Crafts
Bedrooms 3
Full Baths 2
Half Baths 1
Construction Status Under Construction
Abv Grd Liv Area 1,832
Year Built 2022
Lot Size 0.690 Acres
Acres 0.69
Property Description
New construction only steps away from West Main Street in Brevard, NC. In less than half of a mile, you can access TRAILS, restaurants, stores, breweries, bakeries, coffee shops, a movie theatre, hardware store, and more! Designed with many upgrades including quartz countertops, stainless appliances, and lower level glass panel garage door. Some valuable construction upgrades include hardwood flooring, stainless appliances, tiled bathrooms, walk-in built out closets, additional insulation in the walls and airtight foam in the attic. The oversize one car garage has a large storage area for all of your mountain toys. Additionally, a high efficiency heat pump, and a heat pump water heater mean you can expect a lower monthly power bill. The builder is pursuing Energy Star and Healthy Built certifications. It would be hard to find a better combination of location and property attributes in Brevard, NC! Schedule your showing today.
Location
State NC
County Transylvania
Zoning R1
Rooms
Basement Basement, Basement Garage Door, Exterior Entry, Interior Entry
Interior
Interior Features Built-in Features, Cable Prewire, Computer Niche, Entrance Foyer, Kitchen Island, Open Floorplan, Pantry, Walk-In Closet(s)
Heating ENERGY STAR Qualified Equipment, Zoned
Cooling Ceiling Fan(s), Zoned
Flooring Tile, Wood
Fireplace false
Appliance Disposal, Electric Water Heater, ENERGY STAR Qualified Washer, ENERGY STAR Qualified Dishwasher, ENERGY STAR Qualified Dryer, ENERGY STAR Qualified Light Fixtures, ENERGY STAR Qualified Refrigerator, Exhaust Hood, Hybrid Heat Pump Water Heater, Induction Cooktop, Plumbed For Ice Maker, Tankless Water Heater
Exterior
Garage Spaces 1.0
Utilities Available Cable Available, Wired Internet Available
Waterfront Description None
Parking Type Basement, Attached Garage, Garage Door Opener, Parking Space(s)
Garage true
Building
Lot Description Cleared, Paved, Sloped
Foundation Crawl Space, Other - See Remarks
Builder Name Bracken Mountain Design Build
Sewer Public Sewer
Water City
Architectural Style Arts and Crafts
Level or Stories Two
Structure Type Fiber Cement, Hard Stucco
New Construction true
Construction Status Under Construction
Schools
Elementary Schools Unspecified
Middle Schools Unspecified
High Schools Unspecified
Others
Restrictions No Restrictions
Acceptable Financing Conventional
Listing Terms Conventional
Special Listing Condition None
Read Less
© 2024 Listings courtesy of Canopy MLS as distributed by MLS GRID. All Rights Reserved.
Bought with Charlie Hardy • Looking Glass Realty
GET MORE INFORMATION




