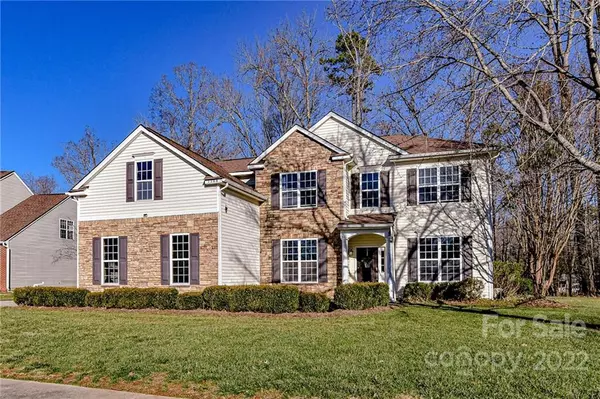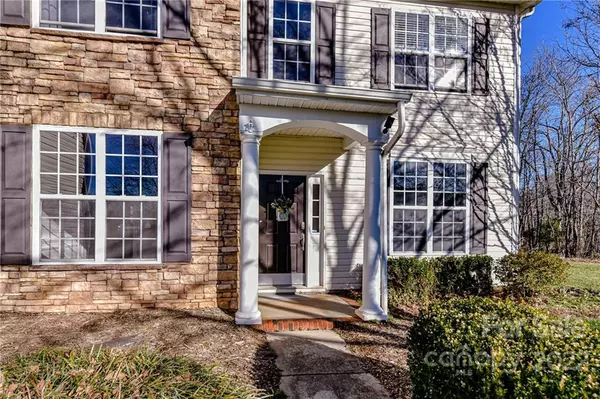For more information regarding the value of a property, please contact us for a free consultation.
1208 Brionne CT Waxhaw, NC 28173
Want to know what your home might be worth? Contact us for a FREE valuation!

Our team is ready to help you sell your home for the highest possible price ASAP
Key Details
Sold Price $500,000
Property Type Single Family Home
Sub Type Single Family Residence
Listing Status Sold
Purchase Type For Sale
Square Footage 2,813 sqft
Price per Sqft $177
Subdivision New Towne Village
MLS Listing ID 3931407
Sold Date 02/08/23
Bedrooms 5
Full Baths 2
Half Baths 1
Construction Status Completed
HOA Fees $72/qua
HOA Y/N 1
Abv Grd Liv Area 2,813
Year Built 2004
Lot Size 0.460 Acres
Acres 0.46
Property Description
Fresh paint, new epoxy floor & finished 3 car garage, new water heater, new dishwasher, new microwave, new garbage disposal & ready for you! This home is brimming with natural light & flexible spaces. As you enter you see a formal dining room also a room with a myriad of uses 2nd den, flex room, office, name it! The family room opens to a private side & back yard as well as it flows into the breakfast area and kitchen w/ an island! Even better there is yet another room on the main that screams possibilities. Upstairs the bedrooms are of great size. There is even a second primary if needed as an option that shares the guest bathroom as an ensuite. Note the giant storage closet AND walk in attic. The main primary suite is of grand size with a walk in closet. The bathroom w/ dual vanity, soaking tub, large shower, toilet room is ideal. Even a laundry room! 1208 Brionne is zoned for top ranked schools, in a community including: sidewalks, a pond w/ fish, an outdoor pool & many events
Location
State NC
County Union
Zoning RES
Interior
Interior Features Attic Walk In, Entrance Foyer, Garden Tub, Kitchen Island, Open Floorplan, Pantry, Tray Ceiling(s), Walk-In Closet(s)
Heating Forced Air, Natural Gas
Cooling Ceiling Fan(s), Central Air
Flooring Carpet, Laminate, Vinyl
Fireplaces Type Family Room
Fireplace true
Appliance Dishwasher, Gas Water Heater, Microwave, Refrigerator
Exterior
Garage Spaces 3.0
Community Features Outdoor Pool, Playground, Pond, Sidewalks, Street Lights, Other
Parking Type Driveway, Attached Garage, Garage Faces Side
Garage true
Building
Lot Description Corner Lot, Level, Private, Wooded
Foundation Slab
Builder Name Centex
Sewer County Sewer
Water County Water
Level or Stories Two
Structure Type Stone Veneer, Vinyl
New Construction false
Construction Status Completed
Schools
Elementary Schools Wesley Chapel
Middle Schools Cuthbertson
High Schools Cuthbertson
Others
HOA Name Braesel
Senior Community false
Restrictions Architectural Review,Subdivision
Acceptable Financing Cash, Conventional, Exchange
Listing Terms Cash, Conventional, Exchange
Special Listing Condition None
Read Less
© 2024 Listings courtesy of Canopy MLS as distributed by MLS GRID. All Rights Reserved.
Bought with Helen Harp • Keller Williams Ballantyne Area
GET MORE INFORMATION




