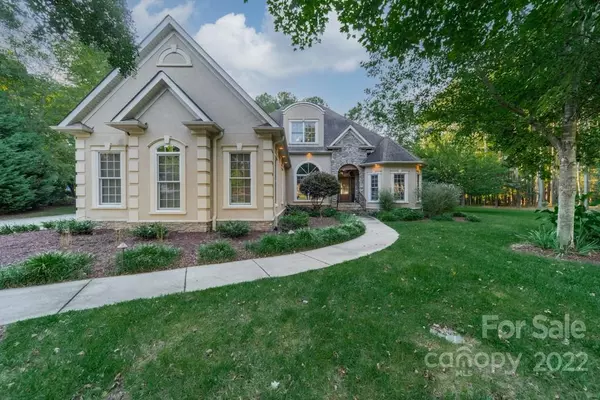For more information regarding the value of a property, please contact us for a free consultation.
4342 Crepe Ridge DR Denver, NC 28037
Want to know what your home might be worth? Contact us for a FREE valuation!

Our team is ready to help you sell your home for the highest possible price ASAP
Key Details
Sold Price $1,075,000
Property Type Single Family Home
Sub Type Single Family Residence
Listing Status Sold
Purchase Type For Sale
Square Footage 4,371 sqft
Price per Sqft $245
Subdivision Sailview
MLS Listing ID 3898586
Sold Date 02/09/23
Style Transitional
Bedrooms 4
Full Baths 3
Half Baths 1
Construction Status Completed
HOA Fees $71/ann
HOA Y/N 1
Abv Grd Liv Area 4,371
Year Built 2005
Lot Size 1.150 Acres
Acres 1.15
Lot Dimensions Irregular
Property Description
Gorgeous custom-built home in Denver’s Sailview Community! Situated on private, flat, cul-de-sac, 1.15 acre lot complete with Custom In-Ground Pool. Front door opens to dining room that flows directly to the great room w/stack stone fireplace and custom built-ins. Gourmet kitchen is cozy w/keeping room and spacious eat in nook adjoining. Three bedrooms including primary bedroom suite on main level. Private office w/French doors perfect for working from home. There are 2 additional levels: one is a media/rec room and the other offers a full bath in addition to flexible space for exercise room or another bedroom. The outdoor entertaining area in the back is truly exceptional! Roomy screened porch opens to spectacular new saltwater pool complete w/heater, infinity edge, grotto with waterfall & 4 fire bowls. Outdoor kitchen offers oversized stainless steel natural gas grill and refrigerator. Pool area is surrounded by trees and common space so the privacy is second to none!
Location
State NC
County Lincoln
Zoning R-SF
Rooms
Main Level Bedrooms 3
Interior
Interior Features Built-in Features, Cable Prewire, Central Vacuum, Entrance Foyer, Pantry, Split Bedroom, Tray Ceiling(s), Walk-In Closet(s), Walk-In Pantry
Heating Forced Air, Natural Gas
Cooling Attic Fan, Ceiling Fan(s), Central Air
Flooring Carpet, Tile, Wood
Fireplaces Type Great Room
Appliance Convection Oven, Dishwasher, Disposal, Gas Cooktop, Gas Water Heater, Microwave, Plumbed For Ice Maker, Refrigerator, Wall Oven
Exterior
Exterior Feature In-Ground Irrigation, Outdoor Kitchen, In Ground Pool
Garage Spaces 3.0
Community Features Clubhouse, Outdoor Pool, Picnic Area, Playground, Sidewalks, Street Lights, Tennis Court(s)
Utilities Available Cable Available, Gas
Waterfront Description Lake
Roof Type Shingle
Parking Type Attached Garage, Garage Faces Side
Garage true
Building
Lot Description Cul-De-Sac, Level
Foundation Crawl Space
Sewer County Sewer
Water County Water
Architectural Style Transitional
Level or Stories One and One Half
Structure Type Hard Stucco, Stone
New Construction false
Construction Status Completed
Schools
Elementary Schools Rock Springs
Middle Schools North Lincoln
High Schools North Lincoln
Others
HOA Name Associa Carolinas
Senior Community false
Restrictions Architectural Review,Manufactured Home Not Allowed,Modular Not Allowed,Signage,Square Feet,Subdivision
Acceptable Financing Cash, Conventional
Listing Terms Cash, Conventional
Special Listing Condition None
Read Less
© 2024 Listings courtesy of Canopy MLS as distributed by MLS GRID. All Rights Reserved.
Bought with Pam Beam • Realty Executives of Hickory
GET MORE INFORMATION




