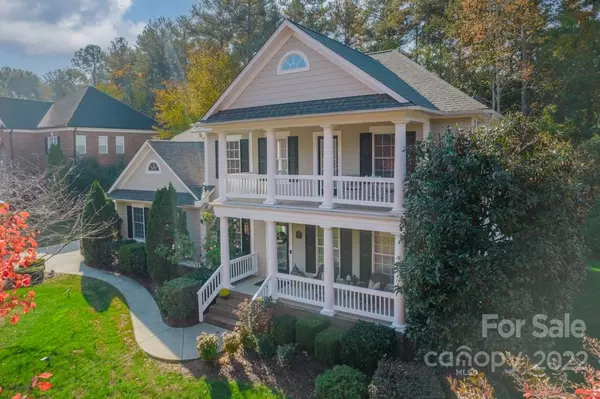For more information regarding the value of a property, please contact us for a free consultation.
4358 Rustling Woods DR Denver, NC 28037
Want to know what your home might be worth? Contact us for a FREE valuation!

Our team is ready to help you sell your home for the highest possible price ASAP
Key Details
Sold Price $749,900
Property Type Single Family Home
Sub Type Single Family Residence
Listing Status Sold
Purchase Type For Sale
Square Footage 3,282 sqft
Price per Sqft $228
Subdivision Sailview
MLS Listing ID 3918923
Sold Date 02/14/23
Style Transitional
Bedrooms 4
Full Baths 3
Half Baths 1
Construction Status Completed
HOA Fees $71/ann
HOA Y/N 1
Abv Grd Liv Area 3,282
Year Built 2005
Lot Size 0.680 Acres
Acres 0.68
Lot Dimensions 138x239x97x294
Property Description
Location & Charm, this home offers both! From timeless double front porches to the wall of windows across the back, you will fall in love w/this gem. This 4 bedroom home can accommodate crowds while offering main level living w/lg primary suite, formal DR & designated office. The 2-story great room lends itself to tons of natural light & the feeling of bringing the outdoors in! Large dining room perfect for entertaining. Upstairs offers 3 add'l bedrooms, one w/access to the covered front porch~ an ideal spot for morning coffee. Home has gleaming wood floors & is FRESHLY PAINTED W/NEW CARPET in primary bedroom and upstairs. All baths have ceramic tile flooring & tubs. Generous composite deck overlooks enormous backyard w/tons of trees offering privacy. Nice storage outbuilding and oversized garage w/space for workshop. New roof, water heater and main level HVAC (2022). Short walk to lake, pool, volleyball, club house, tennis & playground. Home is meticulously cared for & move-in ready!
Location
State NC
County Lincoln
Zoning R-SF
Rooms
Main Level Bedrooms 1
Interior
Interior Features Attic Stairs Pulldown, Cable Prewire, Cathedral Ceiling(s), Entrance Foyer, Garden Tub, Kitchen Island, Pantry, Storage, Walk-In Closet(s)
Heating Forced Air, Natural Gas
Cooling Ceiling Fan(s), Central Air
Flooring Carpet, Tile, Wood
Fireplaces Type Great Room
Fireplace true
Appliance Dishwasher, Disposal, Electric Cooktop, Gas Water Heater, Microwave, Oven, Plumbed For Ice Maker, Refrigerator, Self Cleaning Oven
Exterior
Garage Spaces 2.0
Community Features Clubhouse, Outdoor Pool, Picnic Area, Playground, Sidewalks, Street Lights, Tennis Court(s)
Utilities Available Cable Available, Gas
Waterfront Description Lake
Parking Type Attached Garage, Garage Faces Side
Garage true
Building
Lot Description Wooded
Foundation Crawl Space
Builder Name David Weekley
Sewer County Sewer
Water County Water
Architectural Style Transitional
Level or Stories Two
Structure Type Fiber Cement
New Construction false
Construction Status Completed
Schools
Elementary Schools Rock Springs
Middle Schools North Lincoln
High Schools North Lincoln
Others
HOA Name Associa Carolinas
Senior Community false
Restrictions Architectural Review,Building,Manufactured Home Not Allowed,Modular Not Allowed,Subdivision
Acceptable Financing Cash, Conventional, Exchange
Listing Terms Cash, Conventional, Exchange
Special Listing Condition None
Read Less
© 2024 Listings courtesy of Canopy MLS as distributed by MLS GRID. All Rights Reserved.
Bought with Jennifer Leingang • EXP Realty LLC Mooresville
GET MORE INFORMATION




