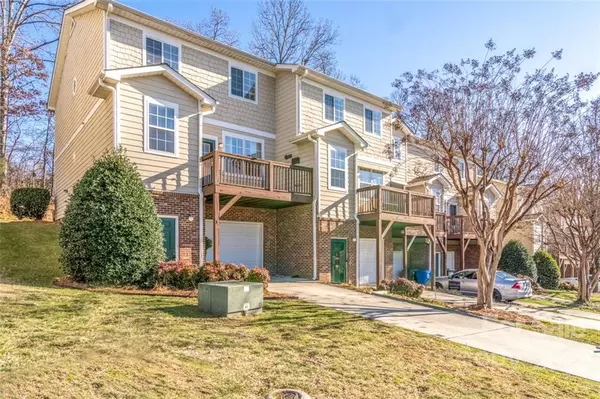For more information regarding the value of a property, please contact us for a free consultation.
111 High Ridge RD Mooresville, NC 28117
Want to know what your home might be worth? Contact us for a FREE valuation!

Our team is ready to help you sell your home for the highest possible price ASAP
Key Details
Sold Price $280,000
Property Type Townhouse
Sub Type Townhouse
Listing Status Sold
Purchase Type For Sale
Square Footage 1,770 sqft
Price per Sqft $158
Subdivision Sunridge Place
MLS Listing ID 3933651
Sold Date 02/15/23
Bedrooms 3
Full Baths 2
Half Baths 1
HOA Fees $148/mo
HOA Y/N 1
Abv Grd Liv Area 1,770
Year Built 2004
Lot Size 1,045 Sqft
Acres 0.024
Property Description
Welcome home! Beautifully well-maintained Townhome located in the desirable Mooresville. With 3 bedrooms and 2.5 bathrooms, this home is the perfect place to call home. Upon entering, you are greeted by a welcoming foyer that leads to the spacious and open-concept living area on the upper level. The kitchen features plenty of storage space. The living room is the perfect place to relax and unwind after a long day, boasting plenty of natural light. Head upstairs and you'll find the spacious primary bedroom, complete with an en-suite bathroom and walk-in closet. The additional bedrooms are generously sized. But the amenities don't stop inside the home. The neighborhood features a community pool and play area, as well as walking trails that are perfect for those who love the outdoors. And with the home being just one mile from the interstate 77, you'll have easy access to all that Mooresville has to offer. New roof in 2022. This one is a must see!
Location
State NC
County Iredell
Building/Complex Name Sunridge Place
Zoning RG
Interior
Interior Features Breakfast Bar, Entrance Foyer, Open Floorplan, Pantry, Walk-In Closet(s)
Heating Heat Pump
Cooling Ceiling Fan(s), Central Air
Flooring Carpet, Laminate, Vinyl
Fireplace false
Appliance Dishwasher, Electric Cooktop, Electric Oven, Electric Water Heater, Microwave, Refrigerator
Exterior
Garage Spaces 1.0
Community Features Outdoor Pool, Playground, Sidewalks, Walking Trails
Roof Type Shingle
Garage true
Building
Lot Description End Unit
Foundation Other - See Remarks
Sewer Public Sewer
Water City
Level or Stories Three
Structure Type Brick Partial, Fiber Cement
New Construction false
Schools
Elementary Schools Lake Norman
Middle Schools Woodland Heights
High Schools Lake Norman
Others
HOA Name Cedar Management
Senior Community false
Acceptable Financing Cash, Conventional, FHA, VA Loan
Listing Terms Cash, Conventional, FHA, VA Loan
Special Listing Condition None
Read Less
© 2024 Listings courtesy of Canopy MLS as distributed by MLS GRID. All Rights Reserved.
Bought with Ashwani Dalal • Vas Realty LLC



