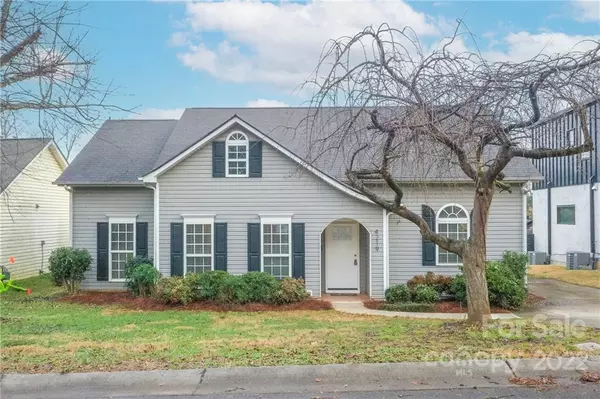For more information regarding the value of a property, please contact us for a free consultation.
4219 Raney WAY Charlotte, NC 28205
Want to know what your home might be worth? Contact us for a FREE valuation!

Our team is ready to help you sell your home for the highest possible price ASAP
Key Details
Sold Price $459,900
Property Type Single Family Home
Sub Type Single Family Residence
Listing Status Sold
Purchase Type For Sale
Square Footage 1,613 sqft
Price per Sqft $285
Subdivision Oakhurst
MLS Listing ID 3933844
Sold Date 02/28/23
Style Ranch
Bedrooms 3
Full Baths 2
Construction Status Completed
Abv Grd Liv Area 1,613
Year Built 2003
Lot Size 0.507 Acres
Acres 0.507
Lot Dimensions 61 X 354 X 74 X 354
Property Description
Oakhurst Neighborhood! Three bed - two bath home on over 1/2 acre. This incredible lot is 354 feet deep so you will have lots of space to create your perfect out door experience or even build a guest house or workshop! This home features tall ceilings, fireplace, open space living, Island kitchen, breakfast bar and eat in area too. Low maintenance wood style flooring throughout the home makes for low maintenance and modern look. Sunroom at the rear of the home adds that added living space you always wanted. Outdoor patio is ideal for setting up your grill, cooking some steaks and enjoying your yard!! Recent renovations - new countertops, tile backsplash, interior paint, light fixtures, ceiling fans and front door. Well maintained and low maintenance home in one of the hottest neighborhoods in Charlotte. Amazing yard space and privacy out back so bring your imagination. 15 min to Uptown makes it a convenient location. Just a short walk to stores and restaurants and more...
Location
State NC
County Mecklenburg
Zoning R5
Rooms
Main Level Bedrooms 3
Interior
Interior Features Breakfast Bar, Cable Prewire, Cathedral Ceiling(s), Kitchen Island, Pantry
Heating Heat Pump
Cooling Ceiling Fan(s), Central Air
Flooring Vinyl
Fireplaces Type Great Room
Fireplace true
Appliance Dishwasher, Disposal, Electric Range, Electric Water Heater, Refrigerator, Self Cleaning Oven
Exterior
Community Features None
Utilities Available Cable Available
Waterfront Description None
Roof Type Fiberglass
Parking Type Driveway, Parking Space(s)
Building
Lot Description Cleared, Level, Open Lot, Private, Sloped, Wooded
Foundation Slab
Sewer Public Sewer
Water City
Architectural Style Ranch
Level or Stories One
Structure Type Aluminum, Vinyl
New Construction false
Construction Status Completed
Schools
Elementary Schools Oakhurst
Middle Schools Eastway
High Schools Garinger
Others
HOA Name na
Senior Community false
Restrictions Deed
Acceptable Financing Cash, Conventional, FHA, VA Loan
Listing Terms Cash, Conventional, FHA, VA Loan
Special Listing Condition None
Read Less
© 2024 Listings courtesy of Canopy MLS as distributed by MLS GRID. All Rights Reserved.
Bought with Mary Clementi • Helen Adams Realty
GET MORE INFORMATION




