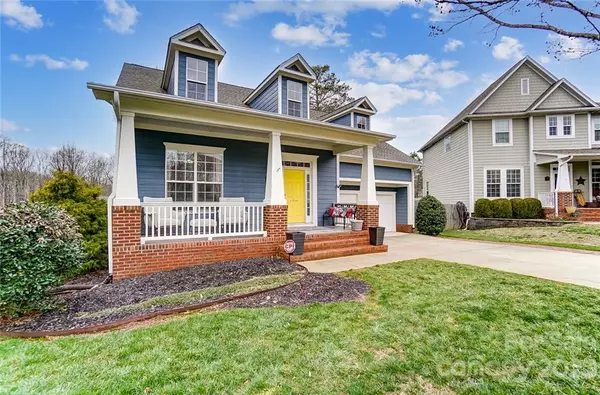For more information regarding the value of a property, please contact us for a free consultation.
7021 Holly Grove CT Matthews, NC 28104
Want to know what your home might be worth? Contact us for a FREE valuation!

Our team is ready to help you sell your home for the highest possible price ASAP
Key Details
Sold Price $535,000
Property Type Single Family Home
Sub Type Single Family Residence
Listing Status Sold
Purchase Type For Sale
Square Footage 2,798 sqft
Price per Sqft $191
Subdivision Chestnut Oaks
MLS Listing ID 3938133
Sold Date 03/13/23
Bedrooms 3
Full Baths 2
Half Baths 1
HOA Fees $47/qua
HOA Y/N 1
Abv Grd Liv Area 2,798
Year Built 2002
Lot Size 0.300 Acres
Acres 0.3
Property Description
Welcome to your new home! This stunning two-story house is tucked away on a quiet cul-de-sac in a great neighborhood. Its bright and airy open concept design with natural light flooding the space creates the perfect atmosphere for you and your family.
This home offers three bedrooms and two and a half bathrooms, as well as an extended back deck where you can relax or entertain guests outdoors. You will also find both a bonus and loft area, perfect for playtime or entertainment. For those needing a dedicated office space, there is one conveniently located off the main living area.
The kitchen is spacious with plenty of countertop space and cabinets for all your cooking needs. The large front porch is just waiting to be enjoyed while sipping iced tea on summer days! And if that weren't enough, this property comes with everything you need including a 2 car garage for extra storage and convenience plus easy access to the community pool!
Don't let this amazing opportunity pass you by!
Location
State NC
County Union
Zoning AT1
Rooms
Main Level Bedrooms 1
Interior
Interior Features Attic Stairs Pulldown, Breakfast Bar, Entrance Foyer, Garden Tub, Pantry, Vaulted Ceiling(s), Walk-In Closet(s)
Cooling Ceiling Fan(s), Central Air
Flooring Carpet, Tile, Wood
Fireplaces Type Family Room, Gas Log
Appliance Dishwasher, Electric Water Heater, Microwave
Exterior
Garage Spaces 2.0
Community Features Outdoor Pool, Playground, Walking Trails
Roof Type Shingle
Garage true
Building
Foundation Slab
Sewer Public Sewer
Water City
Level or Stories Two
Structure Type Fiber Cement
New Construction false
Schools
Elementary Schools Indian Trail
Middle Schools Sun Valley
High Schools Sun Valley
Others
HOA Name Braesael
Senior Community false
Restrictions Architectural Review
Special Listing Condition None
Read Less
© 2024 Listings courtesy of Canopy MLS as distributed by MLS GRID. All Rights Reserved.
Bought with Olesya Tabaka • Corcoran HM Properties
GET MORE INFORMATION




