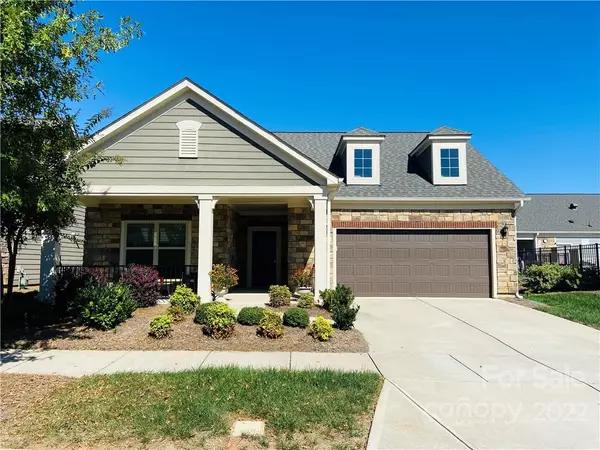For more information regarding the value of a property, please contact us for a free consultation.
9108 Meadowmist LN Huntersville, NC 28078
Want to know what your home might be worth? Contact us for a FREE valuation!

Our team is ready to help you sell your home for the highest possible price ASAP
Key Details
Sold Price $472,500
Property Type Single Family Home
Sub Type Single Family Residence
Listing Status Sold
Purchase Type For Sale
Square Footage 1,851 sqft
Price per Sqft $255
Subdivision The Courtyards At Kinnamon Park
MLS Listing ID 3929108
Sold Date 03/03/23
Style Ranch
Bedrooms 2
Full Baths 2
Construction Status Completed
HOA Fees $420/mo
HOA Y/N 1
Abv Grd Liv Area 1,851
Year Built 2017
Lot Size 6,098 Sqft
Acres 0.14
Property Description
Prime location with the hospital, doctors' offices, and shopping all within one mile! Once inside, you have a broad foyer that takes you to a bright open concept between the living room, kitchen, and dining area. These rooms are each equipped with large windows overlooking the private back patio, tall trey ceilings trimmed with crown moldings, and recessed lighting. The kitchen harbors dark mahogany color cabinets matched with cream-speckled granite stretching across the island, producing added seating and excellent entertaining. The primary bedroom offers large windows, trey ceilings, a walk-in closet, and an ensuite bathroom with the expected walk-in shower. Adjacent to the primary bedroom is an inviting double-door room used in numerous ways, from office to study to meditation. The secondary bedroom is on the opposite side of the home with a hall bathroom nearby.
Location
State NC
County Mecklenburg
Zoning RES
Rooms
Main Level Bedrooms 2
Interior
Interior Features Attic Stairs Pulldown, Breakfast Bar, Cable Prewire, Entrance Foyer, Kitchen Island, Open Floorplan, Pantry, Split Bedroom, Tray Ceiling(s), Vaulted Ceiling(s), Walk-In Closet(s)
Heating Heat Pump
Cooling Ceiling Fan(s), Heat Pump
Flooring Carpet, Tile, Wood
Fireplaces Type Gas, Living Room
Fireplace true
Appliance Dishwasher, Disposal, Electric Oven, Electric Range, Electric Water Heater, Microwave, Plumbed For Ice Maker, Refrigerator, Self Cleaning Oven, Washer
Exterior
Exterior Feature Lawn Maintenance
Garage Spaces 2.0
Fence Fenced
Community Features Fifty Five and Older, Business Center, Clubhouse, Fitness Center, Game Court, Outdoor Pool, Recreation Area, Sidewalks, Sport Court, Street Lights
Utilities Available Cable Available
Waterfront Description None
Roof Type Shingle
Parking Type Driveway, Attached Garage, Garage Door Opener, Keypad Entry
Garage true
Building
Lot Description Private
Foundation Slab
Builder Name Epcon
Sewer Public Sewer, County Sewer, Public Sewer
Water City, County Water, Public
Architectural Style Ranch
Level or Stories One
Structure Type Hardboard Siding, Stone Veneer
New Construction false
Construction Status Completed
Schools
Elementary Schools Torrence Creek
Middle Schools Francis Bradley
High Schools Hopewell
Others
HOA Name Henderson Property Management
Senior Community true
Acceptable Financing Cash, Conventional, FHA, FHA 203(K), VA Loan
Listing Terms Cash, Conventional, FHA, FHA 203(K), VA Loan
Special Listing Condition None
Read Less
© 2024 Listings courtesy of Canopy MLS as distributed by MLS GRID. All Rights Reserved.
Bought with Erich Hahne • SouthPointe Realty Inc.
GET MORE INFORMATION




