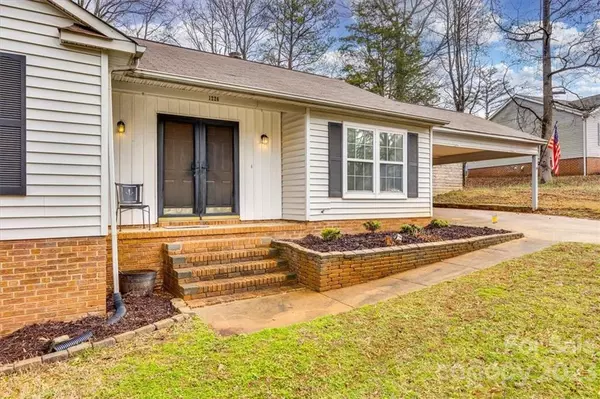For more information regarding the value of a property, please contact us for a free consultation.
1226 Berryhill LN Rock Hill, SC 29732
Want to know what your home might be worth? Contact us for a FREE valuation!

Our team is ready to help you sell your home for the highest possible price ASAP
Key Details
Sold Price $315,000
Property Type Single Family Home
Sub Type Single Family Residence
Listing Status Sold
Purchase Type For Sale
Square Footage 1,537 sqft
Price per Sqft $204
Subdivision Avondale Terrace
MLS Listing ID 3938921
Sold Date 03/08/23
Style Ranch
Bedrooms 3
Full Baths 2
Abv Grd Liv Area 1,537
Year Built 1987
Lot Size 0.450 Acres
Acres 0.45
Property Description
OFFER DEADLINE FRIDAY, 2/10 BY END OF DAY. This magnificent Rock Hill 1 story home is guaranteed to satisfy many of your must-have requirements. This move-in-ready home is situated on 0.45 acres with NO HOA; you are free to make any of your own customizations. Move in with many of your larger items already taken care of for you thanks to the home's convenient updates, including a 2016 roof, HVAC system, and 2018 tankless water heater. As you walk through the double front doors and into the roomy living room with a gas fireplace and vaulted ceiling, take in the view. Granite countertops and white shaker cabinets can be found in the nearby remodeled kitchen. The rest of the house consists of 2 bathrooms, an eating area, and 3 sizable bedrooms. View the spacious backyard and take pleasure in the large patio, storage shed, and fenced-in yard. This home offers the perfect location for anything you want to do, being close to stores, Planet Fitness, Cherry Park, and growing Downtown Rock Hill
Location
State SC
County York
Zoning SF-4
Rooms
Main Level Bedrooms 3
Interior
Interior Features Attic Stairs Pulldown, Cable Prewire, Vaulted Ceiling(s), Walk-In Closet(s)
Heating Forced Air, Natural Gas
Cooling Ceiling Fan(s), Central Air
Flooring Laminate, Tile
Fireplaces Type Fire Pit, Gas, Living Room
Fireplace true
Appliance Dishwasher, Disposal, Electric Range, Exhaust Hood, Plumbed For Ice Maker, Refrigerator, Tankless Water Heater
Exterior
Exterior Feature Fire Pit
Fence Fenced
Community Features Street Lights
Roof Type Composition
Parking Type Carport, Parking Space(s)
Building
Lot Description Hilly, Wooded
Foundation Slab
Sewer Public Sewer
Water City
Architectural Style Ranch
Level or Stories One
Structure Type Brick Partial, Wood
New Construction false
Schools
Elementary Schools Ebinport
Middle Schools Sullivan
High Schools Rock Hill
Others
Senior Community false
Restrictions No Restrictions
Acceptable Financing Cash, Conventional, FHA, VA Loan
Listing Terms Cash, Conventional, FHA, VA Loan
Special Listing Condition None
Read Less
© 2024 Listings courtesy of Canopy MLS as distributed by MLS GRID. All Rights Reserved.
Bought with Katie Brown • EXP Realty LLC Ballantyne
GET MORE INFORMATION




