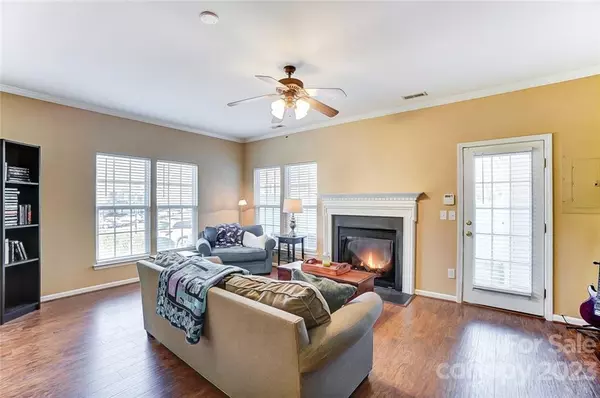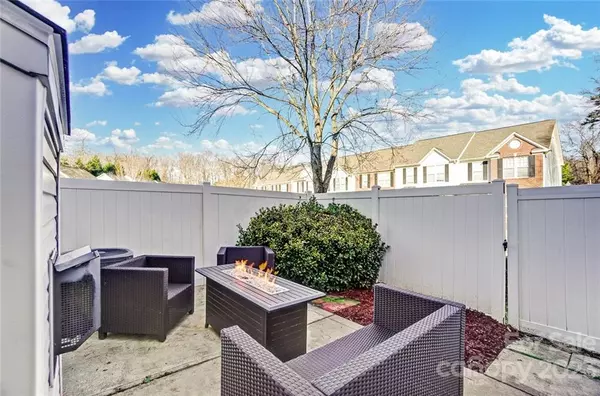For more information regarding the value of a property, please contact us for a free consultation.
12353 Jessica PL Charlotte, NC 28269
Want to know what your home might be worth? Contact us for a FREE valuation!

Our team is ready to help you sell your home for the highest possible price ASAP
Key Details
Sold Price $262,000
Property Type Townhouse
Sub Type Townhouse
Listing Status Sold
Purchase Type For Sale
Square Footage 1,494 sqft
Price per Sqft $175
Subdivision Prosperity Village
MLS Listing ID 3938204
Sold Date 03/09/23
Style Traditional
Bedrooms 2
Full Baths 2
Half Baths 1
HOA Fees $204/mo
HOA Y/N 1
Abv Grd Liv Area 1,494
Year Built 2001
Lot Size 871 Sqft
Acres 0.02
Lot Dimensions 20x61
Property Description
Location!! Highway access to I-485 & I-85, restaurants & retail located within minutes of this home... End unit townhome featuring extra windows for tons of natural light! This unit includes new stainless steel kitchen appliances and an open floor plan. Enjoy a gas fire place in your family room + a private fenced in backyard which includes a storage closet. Upstairs includes 2 large bedrooms + 2 full bathrooms, the primary bedroom suite has a large walk-in closet for extra storage space. Homeowners replaced air conditioning unit so this unit is truly move-in ready! HOA dues include water/sewer, trash/recycling, lawn care + exterior maintenance, outdoor pool, clubhouse and pet waste stations. Google fiber high speed internet available! Refrigerator, Washer/Dryer included with acceptable offer.
Location
State NC
County Mecklenburg
Building/Complex Name Prosperity Village
Zoning R8MFCD
Interior
Interior Features Breakfast Bar, Computer Niche, Drop Zone, Entrance Foyer, Garden Tub, Open Floorplan, Pantry, Storage, Walk-In Closet(s), Walk-In Pantry
Heating Forced Air, Natural Gas
Cooling Ceiling Fan(s), Central Air
Flooring Carpet, Tile, Wood
Fireplaces Type Family Room
Fireplace true
Appliance Convection Oven, Dishwasher, Dryer, Electric Cooktop, Gas Water Heater, Microwave, Oven, Refrigerator, Self Cleaning Oven, Washer
Exterior
Exterior Feature Lawn Maintenance
Fence Fenced
Community Features Outdoor Pool, Sidewalks, Street Lights
Utilities Available Cable Available, Gas
Waterfront Description None
Roof Type Shingle
Parking Type Assigned
Building
Lot Description Corner Lot, End Unit, Wooded
Foundation Slab
Sewer Public Sewer
Water City
Architectural Style Traditional
Level or Stories Two
Structure Type Brick Partial, Vinyl
New Construction false
Schools
Elementary Schools Unspecified
Middle Schools Unspecified
High Schools Unspecified
Others
HOA Name Summit Properties International
Senior Community false
Restrictions Architectural Review
Acceptable Financing Cash, Conventional, Exchange, FHA, VA Loan
Listing Terms Cash, Conventional, Exchange, FHA, VA Loan
Special Listing Condition None
Read Less
© 2024 Listings courtesy of Canopy MLS as distributed by MLS GRID. All Rights Reserved.
Bought with Melissa Yates • Lantern Realty & Development LLC
GET MORE INFORMATION




