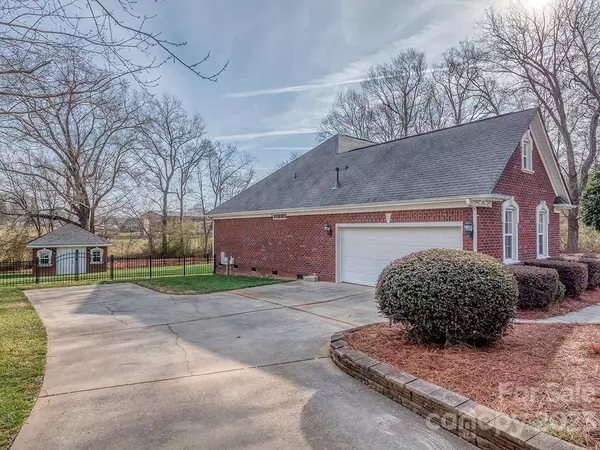For more information regarding the value of a property, please contact us for a free consultation.
1917 Crossbridge DR Monroe, NC 28112
Want to know what your home might be worth? Contact us for a FREE valuation!

Our team is ready to help you sell your home for the highest possible price ASAP
Key Details
Sold Price $415,000
Property Type Single Family Home
Sub Type Single Family Residence
Listing Status Sold
Purchase Type For Sale
Square Footage 1,776 sqft
Price per Sqft $233
Subdivision Crossbridge
MLS Listing ID 4000439
Sold Date 03/15/23
Style Transitional
Bedrooms 3
Full Baths 2
Abv Grd Liv Area 1,776
Year Built 2005
Lot Size 1.130 Acres
Acres 1.13
Lot Dimensions 267 x 180 x 256 x 224
Property Description
Charming full brick ranch on 1.13 acre lot can be your own country retreat. High ceilings in living room & dining room provide volume & grandeur. Kitchen features beautiful wood cabinets, granite counter tops, and a breakfast area with windows that look out onto the expansive back yard. Split floor plan features primary bedroom w tray ceiling, bathroom w new walk in shower & a good size walk in closet. Secondary bedrooms share a hall bath w tub/shower combo. Fresh paint throughout and NEW carpeting so you can move right in.
Large back yard has aluminum fencing and a beautifully constructed brick outbuilding which can be used as a work shop, she shed, play house or animal shelter. This well maintained home is located in a lovely community with no HOA restrictions or fees.
A small portion of garage was used to build staircase to attic storage. If 2 car garage is needed, buyer may have stairs removed.
Neighbors voluntarily participate in maintaining street lights at a nominal cost
Location
State NC
County Union
Zoning AF8
Rooms
Main Level Bedrooms 3
Interior
Interior Features Attic Walk In, Breakfast Bar, Cable Prewire, Cathedral Ceiling(s), Entrance Foyer, Split Bedroom, Tray Ceiling(s), Walk-In Closet(s)
Heating Forced Air, Natural Gas
Cooling Ceiling Fan(s), Central Air
Flooring Carpet, Hardwood, Vinyl
Fireplaces Type Gas Log, Living Room
Fireplace true
Appliance Dishwasher, Disposal, Electric Range
Exterior
Fence Back Yard, Fenced
Utilities Available Cable Available, Electricity Connected, Gas
Parking Type Driveway, Attached Garage, Garage Faces Side
Garage true
Building
Lot Description Level, Wooded
Foundation Crawl Space
Sewer Septic Installed
Water County Water
Architectural Style Transitional
Level or Stories One
Structure Type Brick Full
New Construction false
Schools
Elementary Schools Unspecified
Middle Schools Unspecified
High Schools Unspecified
Others
Senior Community false
Acceptable Financing Cash, Conventional
Listing Terms Cash, Conventional
Special Listing Condition None
Read Less
© 2024 Listings courtesy of Canopy MLS as distributed by MLS GRID. All Rights Reserved.
Bought with Douglas Christen • Nestlewood Realty, LLC
GET MORE INFORMATION




