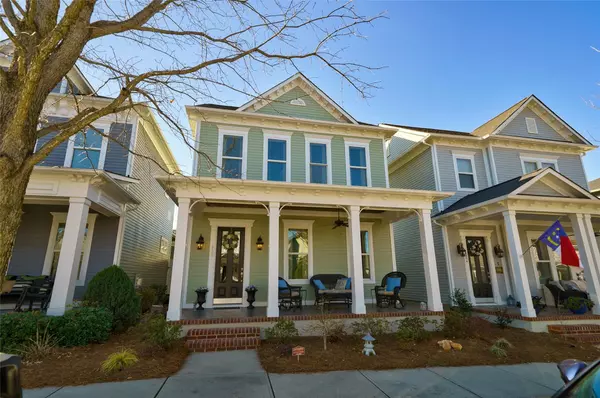For more information regarding the value of a property, please contact us for a free consultation.
1208 Inn Keepers WAY Cornelius, NC 28031
Want to know what your home might be worth? Contact us for a FREE valuation!

Our team is ready to help you sell your home for the highest possible price ASAP
Key Details
Sold Price $625,000
Property Type Single Family Home
Sub Type Single Family Residence
Listing Status Sold
Purchase Type For Sale
Square Footage 2,248 sqft
Price per Sqft $278
Subdivision Antiquity
MLS Listing ID 4003888
Sold Date 04/05/23
Style Traditional
Bedrooms 3
Full Baths 2
Half Baths 1
HOA Fees $136/mo
HOA Y/N 1
Abv Grd Liv Area 2,248
Year Built 2014
Lot Size 3,049 Sqft
Acres 0.07
Lot Dimensions 30 ft w x 118 ft d x 30 ft x 111 ft
Property Sub-Type Single Family Residence
Property Description
Antiquity dream home! Cunnane built. Spacious, open floor plan with gorgeous hardwood floors throughout main level and stairs. Attention to detail evident in extensive moldings throughout. Gourmet kitchen portrays stunning cabinets, granite countertops, breakfast bar, gas cooktop, vented hood and subway tile backsplash. Large living room with gas fireplace. Spacious dining area. Primary bedroom suite on main level complete with huge bath and walk-in closet. 2nd floor includes cozy loft, 2 bedrooms and full bath. Plentiful storage in the easy access, floored walk-in attic. Relax or entertain on the completely enclosed private deck located directly off of the kitchen. Spotless, large 2 car garage. Oversized/extended garage pad provides extra parking for guests. Greet neighbors while seated on the inviting covered front porch. Community offers park-like common areas, a pool and access to miles of greenway walking trails. Cross the Antiquity Bridge to Davidson, restaurants & shopping.
Location
State NC
County Mecklenburg
Zoning TC
Rooms
Main Level Bedrooms 1
Interior
Interior Features Attic Walk In, Breakfast Bar, Kitchen Island, Open Floorplan, Walk-In Closet(s)
Heating Natural Gas
Cooling Central Air
Flooring Carpet, Tile, Wood
Fireplaces Type Gas, Living Room
Fireplace true
Appliance Dishwasher, Electric Oven, Exhaust Hood, Gas Cooktop, Gas Water Heater, Microwave, Plumbed For Ice Maker, Self Cleaning Oven, Wall Oven
Laundry Inside, Laundry Room, Main Level
Exterior
Community Features Outdoor Pool, Sidewalks, Street Lights
Utilities Available Electricity Connected, Gas, Underground Power Lines, Underground Utilities
Roof Type Shingle
Street Surface Concrete,Paved
Porch Covered, Front Porch, Side Porch
Garage true
Building
Foundation Slab
Sewer Public Sewer
Water City
Architectural Style Traditional
Level or Stories Two
Structure Type Fiber Cement
New Construction false
Schools
Elementary Schools Unspecified
Middle Schools Unspecified
High Schools Unspecified
Others
HOA Name Hawthorne
Senior Community false
Restrictions Architectural Review
Acceptable Financing Cash, Conventional
Listing Terms Cash, Conventional
Special Listing Condition None
Read Less
© 2025 Listings courtesy of Canopy MLS as distributed by MLS GRID. All Rights Reserved.
Bought with Melody Fuhr • EXP Realty LLC Mooresville



