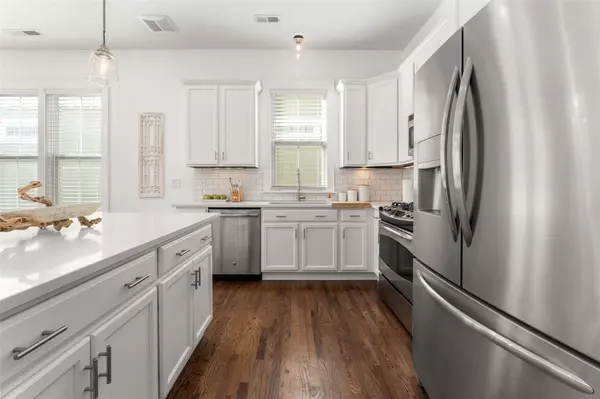For more information regarding the value of a property, please contact us for a free consultation.
334 Mariemont WAY Rock Hill, SC 29730
Want to know what your home might be worth? Contact us for a FREE valuation!

Our team is ready to help you sell your home for the highest possible price ASAP
Key Details
Sold Price $530,000
Property Type Single Family Home
Sub Type Single Family Residence
Listing Status Sold
Purchase Type For Sale
Square Footage 1,942 sqft
Price per Sqft $272
Subdivision Riverwalk
MLS Listing ID 4002653
Sold Date 04/11/23
Bedrooms 3
Full Baths 2
Half Baths 1
HOA Fees $80/ann
HOA Y/N 1
Abv Grd Liv Area 1,942
Year Built 2014
Lot Size 4,356 Sqft
Acres 0.1
Lot Dimensions 36x115x36x117
Property Sub-Type Single Family Residence
Property Description
Welcome Home to this stunning modern farm house featuring an expansive front porch and upstairs balcony overlooking a beautifully landscaped park in the highly sought after Riverwalk Community!
You will be greeted with 10 ft ceilings on the main level and oversized windows letting in an abundance of natural light at every turn, giving a 'bright and airy' feel.
You'll find upgraded cabinets and new quartz countertops in the kitchen with recently updated oven and refrigerator.
Large baseboards and door/window trim adds to the detailed craftsmanship. No stone left unturned with fresh washable paint in most of the home and desirable board and battan living room accent wall, kitchen island and drop zone that lead you out to a spacious backyard patio perfect for entertaining or relaxing with your favorite beverage.
Only a quick stroll to the River District to enjoy signature restaurants, wine bar, shops and all the river, trails & ammenities this fun-filled communiity has to offer!
Location
State SC
County York
Zoning MP-C
Body of Water Catawba River
Rooms
Guest Accommodations Exterior Not Connected,Main Level
Interior
Interior Features Attic Other, Attic Stairs Pulldown, Drop Zone, Garden Tub, Kitchen Island, Pantry, Walk-In Closet(s)
Heating Central, Electric, Zoned
Cooling Central Air, Zoned
Flooring Carpet, Vinyl, Wood
Fireplaces Type Gas, Gas Log, Living Room
Appliance Convection Oven, Dishwasher, Disposal, Dryer, Dual Flush Toilets, Electric Water Heater, Exhaust Fan, Gas Cooktop, Microwave, Refrigerator, Self Cleaning Oven, Washer/Dryer
Laundry Electric Dryer Hookup, Mud Room, Laundry Closet, Lower Level, Washer Hookup
Exterior
Garage Spaces 2.0
Fence Back Yard
Community Features Clubhouse, Outdoor Pool, Playground, Recreation Area, Sidewalks, Street Lights, Walking Trails
Utilities Available Cable Available, Underground Power Lines
Waterfront Description Paddlesport Launch Site - Community,Other - See Remarks
Street Surface None,Paved
Accessibility Two or More Access Exits
Porch Awning(s), Balcony, Covered, Deck, Front Porch, Patio
Garage true
Building
Foundation Crawl Space
Builder Name Saussy Burbank
Sewer Public Sewer
Water City
Level or Stories Two
Structure Type Hardboard Siding
New Construction false
Schools
Elementary Schools Independence
Middle Schools Sullivan
High Schools Rock Hill
Others
HOA Name HOA@WMDouglas.com
Senior Community false
Restrictions Architectural Review,Livestock Restriction
Special Listing Condition None
Read Less
© 2025 Listings courtesy of Canopy MLS as distributed by MLS GRID. All Rights Reserved.
Bought with Alyson Schrader • David Hoffman Realty



