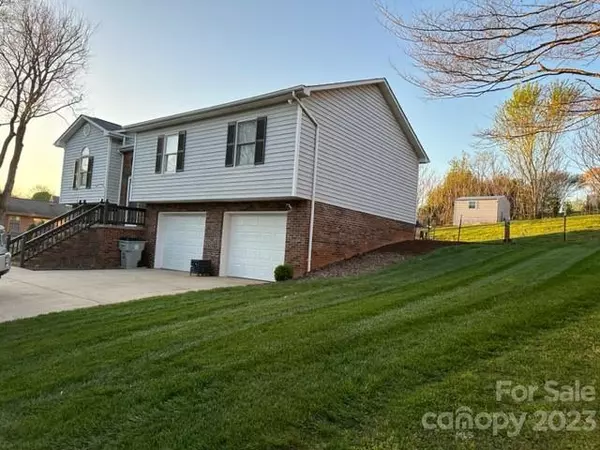For more information regarding the value of a property, please contact us for a free consultation.
1007 Millbrook PL SE Lenoir, NC 28645
Want to know what your home might be worth? Contact us for a FREE valuation!

Our team is ready to help you sell your home for the highest possible price ASAP
Key Details
Sold Price $279,000
Property Type Single Family Home
Sub Type Single Family Residence
Listing Status Sold
Purchase Type For Sale
Square Footage 2,048 sqft
Price per Sqft $136
Subdivision Prestwood Heights
MLS Listing ID 4014592
Sold Date 04/14/23
Style Other
Bedrooms 4
Full Baths 2
Half Baths 1
Abv Grd Liv Area 1,496
Year Built 1992
Lot Size 0.378 Acres
Acres 0.378
Property Description
Absolutely charming, Immaculate and Move in Ready, 4 bedroom, 2 1/2 bath, Split foyer in Prestwood Heights Subdivision. This attractive home comes complete with kitchen appliances, washer and dryer and utility building. The main level has 3 bedrooms/2 baths, updated kitchen, dining area, bonus room/sunroom that leads out to the porch with wall mount TV that conveys. The living room has a built in feature with a mantle and electric fireplace. Downstairs level has a 4th bedroom with 1/2 bath but could be used as a den or office, 2-car garage with electric openers and laundry area. Immaculate yard with utility building in the fenced back yard. New HVAC system installed in 2021 and new roof installed in 2018. Great Location!!! This won't last long!! Selling AS is.
Location
State NC
County Caldwell
Zoning R-15
Rooms
Basement Basement Garage Door, Full
Main Level Bedrooms 3
Interior
Interior Features Attic Other, Breakfast Bar, Built-in Features, Entrance Foyer, Storage
Heating Heat Pump
Cooling Central Air, Heat Pump
Flooring Carpet, Laminate, Linoleum, Vinyl
Fireplaces Type Other - See Remarks
Fireplace false
Appliance Dishwasher, Electric Range, Electric Water Heater, Microwave, Plumbed For Ice Maker, Refrigerator, Washer/Dryer
Exterior
Garage Spaces 2.0
Fence Back Yard, Fenced
Utilities Available Cable Available, Satellite Internet Available, Underground Power Lines, Underground Utilities, Wired Internet Available
Roof Type Composition
Parking Type Basement, Garage Faces Front
Garage true
Building
Foundation Basement
Sewer Public Sewer
Water City
Architectural Style Other
Level or Stories Split Entry (Bi-Level)
Structure Type Brick Partial,Vinyl
New Construction false
Schools
Elementary Schools Lower Creek
Middle Schools William Lenoir
High Schools Hibriten
Others
Senior Community false
Acceptable Financing Cash, Conventional, FHA, USDA Loan, VA Loan
Listing Terms Cash, Conventional, FHA, USDA Loan, VA Loan
Special Listing Condition None
Read Less
© 2024 Listings courtesy of Canopy MLS as distributed by MLS GRID. All Rights Reserved.
Bought with Amanda Maney • The Joan Killian Everett Company, LLC
GET MORE INFORMATION




