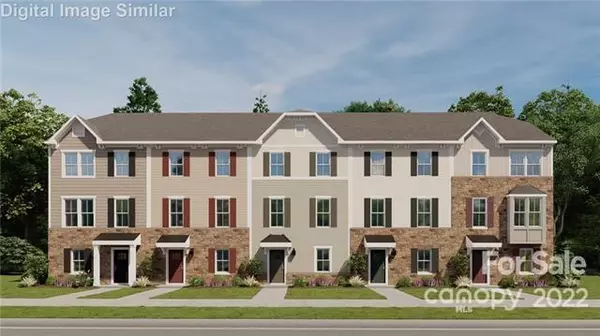For more information regarding the value of a property, please contact us for a free consultation.
1223 Newell Towns LN #1027 B Charlotte, NC 28262
Want to know what your home might be worth? Contact us for a FREE valuation!

Our team is ready to help you sell your home for the highest possible price ASAP
Key Details
Sold Price $357,730
Property Type Townhouse
Sub Type Townhouse
Listing Status Sold
Purchase Type For Sale
Square Footage 1,755 sqft
Price per Sqft $203
Subdivision The Towns At Mallard Mills
MLS Listing ID 3909982
Sold Date 04/20/23
Style Arts and Crafts
Bedrooms 3
Full Baths 2
Half Baths 2
Construction Status Proposed
HOA Fees $209/mo
HOA Y/N 1
Abv Grd Liv Area 1,755
Year Built 2022
Lot Size 1,306 Sqft
Acres 0.03
Property Description
GORGEOUS THREE STORY CRAFTSMAN TOWNHOME COURTYARD VIEW LOCATED 15 MINUTES FROM UPTOWN, 16 MINUTES TO NODA, 9 MINUTES TO UNC-CLT & ONE MIN. TO CONVENIENCE - RESTAURANTS FOR QUICK GRAB, FINE DINING, COFFEE, SHOPPING, CINEMA, SALONS & MORE! THIS PLAN FEATURES A FLEX ROOM ON THE LOWER LEVEL WITH ½ BATH. GRANITE CHEF'S ISLAND WITH PLENTY OF WORKSPACE & LOTS OF STORAGE, 42" CABINETS. LOTS OF NATURAL LIGHT FROM THE REAR DECK OFF THE KITCHEN AS WELL AS THE UPGRADED BAY WINDOW IN THE LIVING ROOM WHICH ADDS A LITTLE EXTRA INTERIOR SPACE! MAIN LEVEL INCLUDES ALL LUXURY VINYL PLANK FLOORS & A 1/2 BATH. CROWNING THIS BEAUTIFUL TOWNHOME ARE 3 BEDROOMS AND 2 FULL BATHS. SPACIOUS OWNERS SUITE FEATURES TREY CEILING. THE EN-SUITE BATH HAS A CERAMIC SHOWER SURROUND & DUAL SHOWER HEADS! PARKING IS EASY HERE WITH A TWO CAR GARAGE! GUEST PKG ALSO AVAIL. COMMUNITY DOG PARK, POCKET PARK & WALKING TRAIL. HOA INCLUDES WATER, LAWN, TRASH. LIVE IN STYLE WITH EASY ACCESSIBILITY!
Location
State NC
County Mecklenburg
Building/Complex Name The Towns at Mallard Mills
Zoning R-22MF
Interior
Interior Features Cable Prewire, Kitchen Island, Open Floorplan, Walk-In Closet(s)
Heating Zoned
Cooling Central Air, Zoned
Flooring Carpet, Tile, Vinyl
Fireplace false
Appliance Dishwasher, Disposal, Dryer, Electric Water Heater, Exhaust Fan, Gas Range, Microwave, Plumbed For Ice Maker, Refrigerator, Washer
Exterior
Exterior Feature Lawn Maintenance
Garage Spaces 2.0
Utilities Available Cable Available
Parking Type Attached Garage, Garage Door Opener, Garage Faces Rear
Garage true
Building
Foundation Slab
Builder Name Ryan Homes
Sewer Public Sewer
Water City
Architectural Style Arts and Crafts
Level or Stories Three
Structure Type Stone Veneer, Vinyl
New Construction true
Construction Status Proposed
Schools
Elementary Schools Unspecified
Middle Schools Unspecified
High Schools Unspecified
Others
Senior Community false
Acceptable Financing Cash, Conventional, FHA, VA Loan
Listing Terms Cash, Conventional, FHA, VA Loan
Special Listing Condition None
Read Less
© 2024 Listings courtesy of Canopy MLS as distributed by MLS GRID. All Rights Reserved.
Bought with Non Member • MLS Administration
GET MORE INFORMATION




