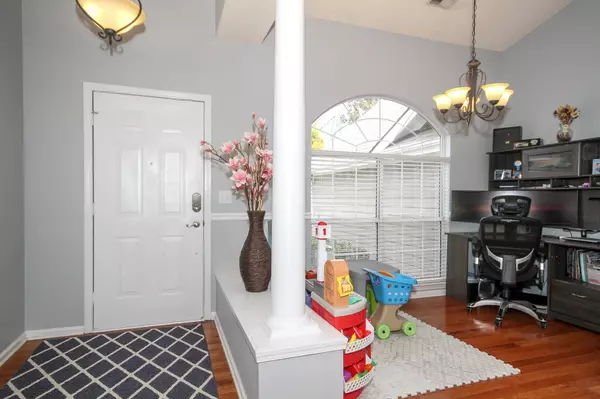For more information regarding the value of a property, please contact us for a free consultation.
16403 Amber Field DR Huntersville, NC 28078
Want to know what your home might be worth? Contact us for a FREE valuation!

Our team is ready to help you sell your home for the highest possible price ASAP
Key Details
Sold Price $405,000
Property Type Single Family Home
Sub Type Single Family Residence
Listing Status Sold
Purchase Type For Sale
Square Footage 1,616 sqft
Price per Sqft $250
Subdivision Harvest Pointe
MLS Listing ID 4005864
Sold Date 05/01/23
Style Transitional
Bedrooms 3
Full Baths 2
Abv Grd Liv Area 1,616
Year Built 1995
Lot Size 0.310 Acres
Acres 0.31
Lot Dimensions 159x94x13x16x123x36x36
Property Description
Immaculately kept ranch on .31 acre lot in desirable Harvest Pointe neighborhood. Freshly painted throughout 2021.Fully fenced backyard. Inside corner lot. One of the larger lots in the neighborhood. Meticulously maintained landscaping. Large wood deck. Ideal for entertaining. Professionally coated garage floor. 8 x 10 shed and gated parking pad in backyard for small camper, trailer or boat. Right of way access to North Mecklenburg park, walking and biking trails. Split floor plan with large Master Suite including deluxe Master Bth. with large garden tub and separate glass enclosed shower. Two addt'l bedrooms on opposite side. Kitchen features bay window with picturesque views. Ample cabinet space in kitchen, with pantry as well. Extra long driveway, ideal for multiple vehicles. Minutes from Lake Norman, Birkdale Village. Easy access to I77. Lots of shopping and restaurants. Easy commute to Uptown.
Location
State NC
County Mecklenburg
Zoning General
Rooms
Main Level Bedrooms 3
Interior
Interior Features Attic Stairs Pulldown, Garden Tub
Heating Forced Air, Natural Gas
Cooling Central Air
Flooring Carpet, Hardwood, Vinyl
Fireplaces Type Gas Log, Great Room
Fireplace true
Appliance Disposal, Dryer, Refrigerator, Washer
Exterior
Garage Spaces 2.0
Fence Back Yard
Parking Type Driveway, Garage Door Opener, Garage Faces Side, Keypad Entry, Parking Space(s)
Garage true
Building
Lot Description Corner Lot
Foundation Crawl Space
Sewer Public Sewer
Water City
Architectural Style Transitional
Level or Stories One
Structure Type Hardboard Siding
New Construction false
Schools
Elementary Schools Huntersville
Middle Schools Bailey
High Schools William Amos Hough
Others
Senior Community false
Acceptable Financing Cash, Conventional, FHA, VA Loan
Listing Terms Cash, Conventional, FHA, VA Loan
Special Listing Condition None
Read Less
© 2024 Listings courtesy of Canopy MLS as distributed by MLS GRID. All Rights Reserved.
Bought with Thomas Hester • Erstwhile Realty Co.
GET MORE INFORMATION




