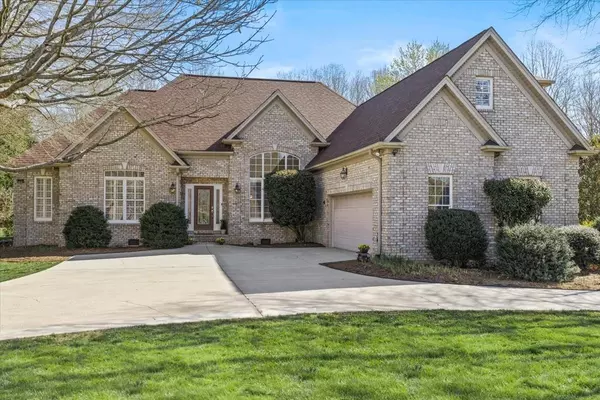For more information regarding the value of a property, please contact us for a free consultation.
1178 Daisy LN Hickory, NC 28602
Want to know what your home might be worth? Contact us for a FREE valuation!

Our team is ready to help you sell your home for the highest possible price ASAP
Key Details
Sold Price $652,685
Property Type Single Family Home
Sub Type Single Family Residence
Listing Status Sold
Purchase Type For Sale
Square Footage 3,865 sqft
Price per Sqft $168
Subdivision Rainbow Hills
MLS Listing ID 4012564
Sold Date 05/02/23
Style Transitional
Bedrooms 4
Full Baths 3
HOA Fees $5/ann
HOA Y/N 1
Abv Grd Liv Area 3,865
Year Built 2000
Lot Size 1.340 Acres
Acres 1.34
Lot Dimensions 1.34 Acre
Property Description
This spacious four bedroom home Rainbow Hills is nestled into a private 1.34 acre lot with beautiful backyard patio with fire pit and backing up to a wooded area with creek. Designed with one level living in mind, the main level features a large great room with vaulted ceiling and gas fireplace, open dining area with lots of natural sunlight, and a convenient home office with french doors for privacy. The kitchen offers a center island with bar seating, pass through to great room, desk area, and breakfast spot. Off the great room, you'll find a huge sunroom overlooking the backyard with double doors to the patio. The split bedroom layout features a large primary suite with sitting area, bath with tiled shower, large tub, double vanity, and an enormous walk-in closet and luggage closet. Two additional bedrooms share a hall bath on the opposite end of the house. Upstairs, you'll find a full guest suite & bonus room, plus a walk-in attic. Convenient to Hwys I-40, 321, 127 & no city taxes!
Location
State NC
County Catawba
Zoning R-20
Rooms
Main Level Bedrooms 3
Interior
Interior Features Attic Walk In, Breakfast Bar, Open Floorplan, Pantry, Split Bedroom, Storage, Tray Ceiling(s), Vaulted Ceiling(s), Walk-In Closet(s), Whirlpool
Heating Heat Pump
Cooling Heat Pump
Flooring Carpet, Tile, Wood
Fireplaces Type Gas Log, Great Room
Fireplace true
Appliance Electric Range, Microwave
Exterior
Exterior Feature Fire Pit, In-Ground Irrigation
Garage Spaces 2.0
Utilities Available Cable Available, Electricity Connected, Propane, Underground Power Lines, Wired Internet Available
Roof Type Shingle
Parking Type Circular Driveway, Garage Faces Side
Garage true
Building
Lot Description Cul-De-Sac, Level, Private
Foundation Crawl Space
Sewer Septic Installed
Water City
Architectural Style Transitional
Level or Stories One and One Half
Structure Type Brick Full
New Construction false
Schools
Elementary Schools Blackburn
Middle Schools Jacobs Fork
High Schools Fred T. Foard
Others
HOA Name Lori Ann Whitman
Senior Community false
Restrictions Subdivision
Special Listing Condition None
Read Less
© 2024 Listings courtesy of Canopy MLS as distributed by MLS GRID. All Rights Reserved.
Bought with LaDonna Bumgarner • Team Real Estate Sales & Service
GET MORE INFORMATION




