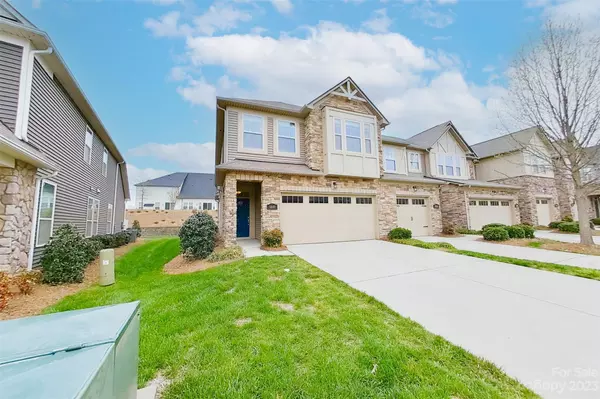For more information regarding the value of a property, please contact us for a free consultation.
5640 Stonewells DR Charlotte, NC 28278
Want to know what your home might be worth? Contact us for a FREE valuation!

Our team is ready to help you sell your home for the highest possible price ASAP
Key Details
Sold Price $395,000
Property Type Townhouse
Sub Type Townhouse
Listing Status Sold
Purchase Type For Sale
Square Footage 1,870 sqft
Price per Sqft $211
Subdivision Stonehaven At Berewick
MLS Listing ID 4015015
Sold Date 05/04/23
Style Tudor
Bedrooms 3
Full Baths 2
Half Baths 1
Construction Status Completed
HOA Fees $265/mo
HOA Y/N 1
Abv Grd Liv Area 1,870
Year Built 2017
Lot Size 3,049 Sqft
Acres 0.07
Lot Dimensions 29'X101'X32'X97'
Property Description
Come home to your like new end unit in the amenities rich Stonehaven at Berewick. You will love this planned community with wide sidewalks, walking trails, filled with features such as dog park, clubhouse, fitness center, pool, splashpad, sports court, playgrounds, and more. Close to Charlotte Premium Outlets and shopping, restaurants of Berewick Town Center. Convenient to 485, 77, 85, a few minutes from the airport. Beautifully detailed and maintained. Main level open floor plan with chef’s kitchen incl granite countertops and stainless appliances. Large island seats four. Hardwood floors and soft close cabinetry finish the look. Huge family room along the rear with fireplace, raised ceiling, and French doors out to patio. Upstairs has large primary bedroom with walk in closet, trey ceiling, and spacious primary bath includes separate shower and garden/spa tub and large double vanity. Two other good sized bedrooms, 2nd full bath, and laundry room complete the carpeted upper level.
Location
State NC
County Mecklenburg
Building/Complex Name Stonehaven at Berewick
Zoning R
Interior
Interior Features Attic Stairs Pulldown, Breakfast Bar, Cable Prewire, Drop Zone, Entrance Foyer, Garden Tub, Kitchen Island, Open Floorplan, Pantry, Tray Ceiling(s), Walk-In Closet(s)
Heating Central, Heat Pump, Hot Water, Natural Gas, Zoned
Cooling Ceiling Fan(s), Central Air, Electric, Heat Pump, Zoned
Flooring Carpet, Tile, Hardwood, Tile
Fireplaces Type Family Room
Fireplace true
Appliance Dishwasher, Disposal, Exhaust Hood, Gas Cooktop, Gas Oven, Gas Range, Gas Water Heater, Microwave, Refrigerator, Self Cleaning Oven, Washer/Dryer
Exterior
Exterior Feature In-Ground Irrigation, Lawn Maintenance
Garage Spaces 2.0
Fence Back Yard, Fenced, Partial, Privacy
Community Features Clubhouse, Dog Park, Fitness Center, Game Court, Outdoor Pool, Picnic Area, Playground, Pond, Recreation Area, Sidewalks, Sport Court, Street Lights, Walking Trails
Utilities Available Cable Available, Electricity Connected, Gas, Underground Power Lines, Underground Utilities
Roof Type Shingle
Garage true
Building
Lot Description End Unit, Level
Foundation Slab
Builder Name Mattamy
Sewer Public Sewer
Water City
Architectural Style Tudor
Level or Stories Two
Structure Type Stone, Vinyl
New Construction false
Construction Status Completed
Schools
Elementary Schools Berewick
Middle Schools Kennedy
High Schools Olympic
Others
HOA Name Kuester Mgmt
Senior Community false
Restrictions Architectural Review
Acceptable Financing Cash, Conventional, FHA, Nonconforming Loan, VA Loan
Listing Terms Cash, Conventional, FHA, Nonconforming Loan, VA Loan
Special Listing Condition None
Read Less
© 2024 Listings courtesy of Canopy MLS as distributed by MLS GRID. All Rights Reserved.
Bought with Beverly McCullough • COMPASS
GET MORE INFORMATION




