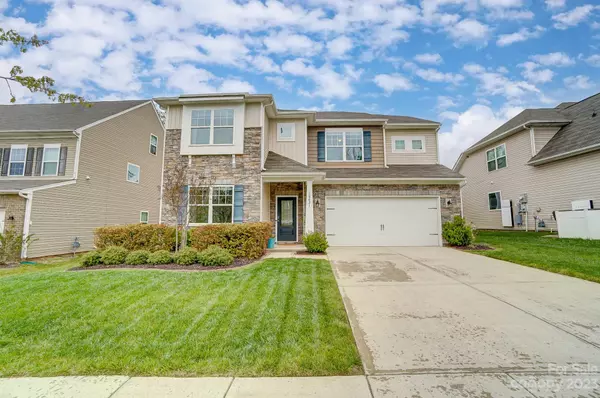For more information regarding the value of a property, please contact us for a free consultation.
10421 Ebbets RD Charlotte, NC 28273
Want to know what your home might be worth? Contact us for a FREE valuation!

Our team is ready to help you sell your home for the highest possible price ASAP
Key Details
Sold Price $510,000
Property Type Single Family Home
Sub Type Single Family Residence
Listing Status Sold
Purchase Type For Sale
Square Footage 3,000 sqft
Price per Sqft $170
Subdivision Berewick
MLS Listing ID 4016184
Sold Date 05/11/23
Style Traditional
Bedrooms 5
Full Baths 3
Half Baths 1
HOA Fees $66/qua
HOA Y/N 1
Abv Grd Liv Area 3,000
Year Built 2017
Lot Size 7,840 Sqft
Acres 0.18
Property Description
Come home to this 1 owner meticulously maintained 5-bed home + Private office in the amenity filled neighborhood of Berewick! Walking in you'll notice the open & airy feeling with wall-to-wall Luxury Plank flooring and custom wainscoting. The kitchen is a dream for any level chef with plenty cabinet space, granite tops, beautiful backsplash, and pantry! Enjoy whipping up meals while talking about your day with loved ones in the living room. Sit at the bar large enough for all or head into the dining room for a more relaxing meal w/ custom built dry bar/fridge. Unwind on the covered paver patio equipped with a sun awning overlooking the manicured backyard & wooded area w/ creek! Upstairs you'll find the well-appointed bedrooms and 3 full baths all with dual sinks. If amenities are your thing, you're in luck! Check out the Manor House. Boasting 2 pools, gym, clubhouse, trails, b.ball, v.ball, Playground, and more! With Shopping & Dining within minutes and under 10 minutes to Lake Wylie!
Location
State NC
County Mecklenburg
Building/Complex Name Victoria at Berewick
Zoning R
Interior
Interior Features Attic Stairs Pulldown, Garden Tub, Kitchen Island, Walk-In Closet(s)
Heating Central, Natural Gas
Cooling Ceiling Fan(s), Electric
Flooring Carpet, Tile, Vinyl
Fireplaces Type Gas, Gas Log, Living Room
Fireplace true
Appliance Dishwasher, Disposal, Electric Range, Electric Water Heater, Microwave
Exterior
Exterior Feature In-Ground Irrigation
Garage Spaces 2.0
Fence Back Yard, Fenced
Community Features Cabana, Clubhouse, Fitness Center, Outdoor Pool, Picnic Area, Playground, Pond, Recreation Area, Sidewalks, Sport Court, Street Lights, Tennis Court(s), Walking Trails
Utilities Available Gas
Parking Type Driveway, Attached Garage
Garage true
Building
Lot Description Cleared, Level
Foundation Slab
Sewer Public Sewer
Water City
Architectural Style Traditional
Level or Stories Two
Structure Type Stone Veneer, Vinyl
New Construction false
Schools
Elementary Schools Berewick
Middle Schools Kennedy
High Schools Olympic
Others
HOA Name William Douglas MGMT
Senior Community false
Acceptable Financing Cash, Conventional, FHA, VA Loan
Listing Terms Cash, Conventional, FHA, VA Loan
Special Listing Condition None
Read Less
© 2024 Listings courtesy of Canopy MLS as distributed by MLS GRID. All Rights Reserved.
Bought with Chris Young • Keller Williams South Park
GET MORE INFORMATION




